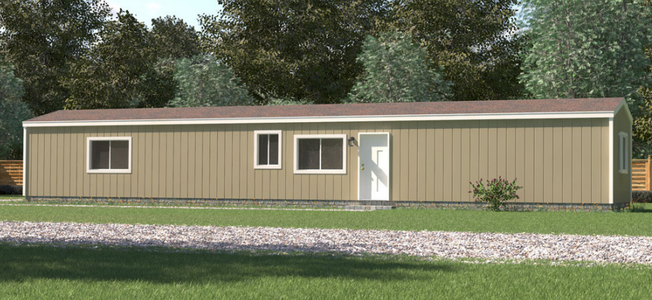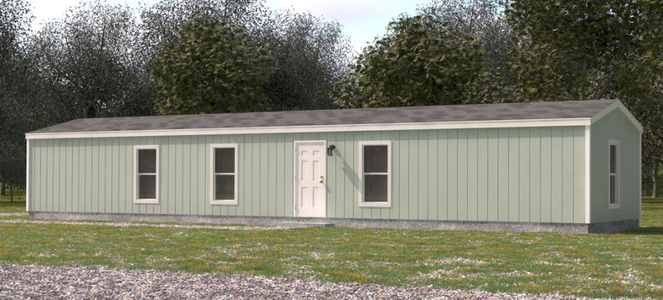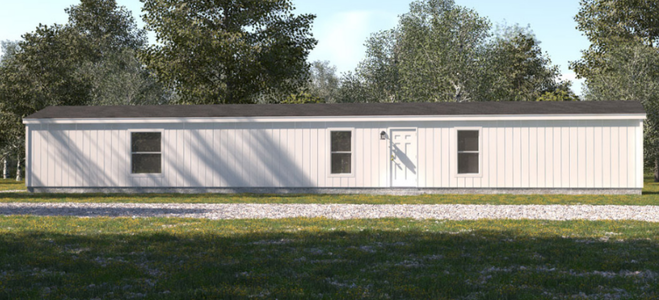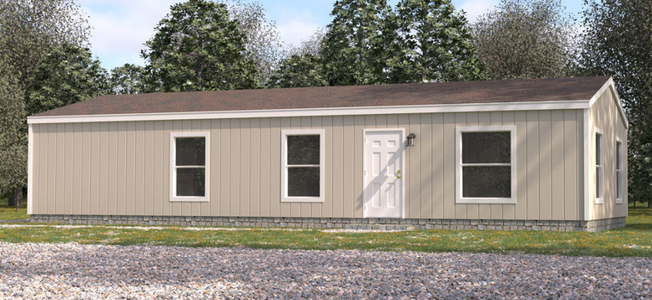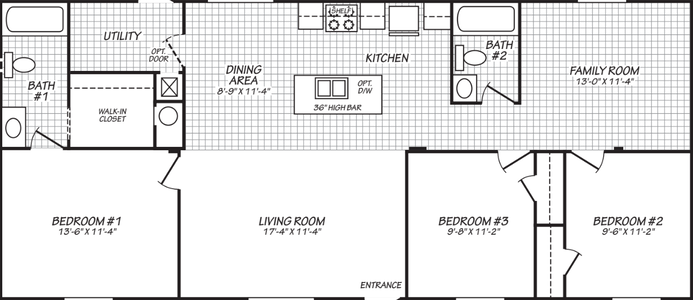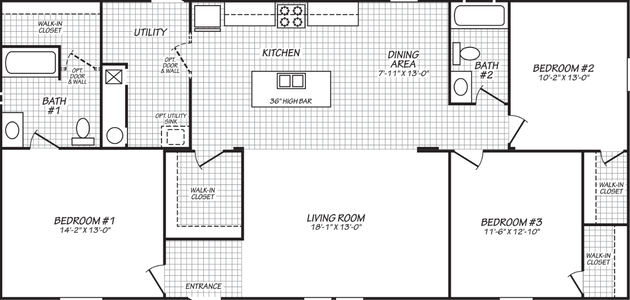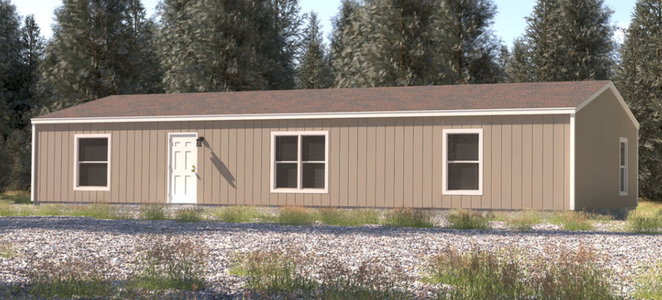Pure Homes series
Available homes
Pure Homes standard features
Design OptionsExterior & Construction
- 1 Year structural warranty
- (see Homeowner’s Guide for complete details)
- 3:12 Roof pitch
- 30 lb. Roof load
- 8’ flat ceilings
- Energy Star 2.0 compliant and certified
- 2” x 6” Exterior walls 16” O.C.
- 19/32” T&G OSB floor decking
- 16” O.C. floor joists
- Class A fire rated limited lifetime architectural
- shingles
- Removable hitch
- Zone III Thermal Specifications:
- R-40 roof, R-21 walls, R-33 floor
- LP Smart Panel exterior siding
- 4” trim all windows
- “Zero” eaves all sides multi-section
- “Zero” end wall eaves on singlewides
- 1 Year structural warranty
- (see Homeowner’s Guide for complete details)
- 3:12 Roof pitch
- 30 lb. Roof load
- 8’ flat ceilings
- Energy Star 2.0 compliant and certified
- 2” x 6” Exterior walls 16” O.C.
- 19/32” T&G OSB floor decking
- 16” O.C. floor joists
- Class A fire rated limited lifetime architectural
- shingles
- Removable hitch
- Zone III Thermal Specifications:
- R-40 roof, R-21 walls, R-33 floor
- LP Smart Panel exterior siding
- 4” trim all windows
- “Zero” eaves all sides multi-section
- “Zero” end wall eaves on singlewides
Images of homes are solely for illustrative purposes and should not be relied upon. Images may not accurately represent the actual condition of a home as constructed, and may contain options which are not standard on all homes.
Pure Homes standard features
Construction
- 1 Year structural warranty
- (see Homeowner’s Guide for complete details)
- 3:12 Roof pitch
- 30 lb. Roof load
- 8’ flat ceilings
- Energy Star 2.0 compliant and certified
- 2” x 6” Exterior walls 16” O.C.
- 19/32” T&G OSB floor decking
- 16” O.C. floor joists
- Class A fire rated limited lifetime architectural
- shingles
- Removable hitch
- Zone III Thermal Specifications:
- R-40 roof, R-21 walls, R-33 floor
- 1 Year structural warranty
- (see Homeowner’s Guide for complete details)
- 3:12 Roof pitch
- 30 lb. Roof load
- 8’ flat ceilings
- Energy Star 2.0 compliant and certified
- 2” x 6” Exterior walls 16” O.C.
- 19/32” T&G OSB floor decking
- 16” O.C. floor joists
- Class A fire rated limited lifetime architectural
- shingles
- Removable hitch
- Zone III Thermal Specifications:
- R-40 roof, R-21 walls, R-33 floor
Exterior
- LP Smart Panel exterior siding
- 4” trim all windows
- “Zero” eaves all sides multi-section
- “Zero” end wall eaves on singlewides
- LP Smart Panel exterior siding
- 4” trim all windows
- “Zero” eaves all sides multi-section
- “Zero” end wall eaves on singlewides
Mechanical
- 200 Amp all electric service (gas optional)
- Master water shut-off valve
- Shut-off valve on toilets
- 30 gallon Energy Star rated electric water heater
- Electric furnace
- LED can lights T/O
- GFI patio plug near rear door
- Porch lights at all exterior doors
- 32 watt whole house fan
- Smart technology thermostat
- 200 Amp all electric service (gas optional)
- Master water shut-off valve
- Shut-off valve on toilets
- 30 gallon Energy Star rated electric water heater
- Electric furnace
- LED can lights T/O
- GFI patio plug near rear door
- Porch lights at all exterior doors
- 32 watt whole house fan
- Smart technology thermostat
Interior
- Factory select 10 oz. carpet
- 7/16” – 7# Carpet pad
- (Carpet & pad shipped loose on multi-section)
- Factory select vinyl flooring with baseboard in
- wet areas per plan
- White textured ceilings (orange peel)
- Factory select vinyl/paper covered wall panels T/O
- Wire closet shelves
- White window & door trim
- No entry lino, per plan
- 36” In-swing front door w/deadbolt
- 36” In-swing rear door w/deadbolt, per plan
- Vinyl clad thermo-pane windows with Low “E”
- 2-Panel white interior doors
- Residential style mortise door hinges (3)
- Stick-on door stops
- Horizontal slide windows
- MDF cabinet doors and face frame
- Cabinet doors & drawers with knobs
- 30” overhead kitchen cabinets
- No shelf above washer/dryer
- Unlined overhead cabinets w/single fixed shelf
- Unlined base cabinets w/no center shelf
- Metal side mount drawer guides
- Wood ply drawer sides
- Factory select 10 oz. carpet
- 7/16” – 7# Carpet pad
- (Carpet & pad shipped loose on multi-section)
- Factory select vinyl flooring with baseboard in
- wet areas per plan
- White textured ceilings (orange peel)
- Factory select vinyl/paper covered wall panels T/O
- Wire closet shelves
- White window & door trim
- No entry lino, per plan
- 36” In-swing front door w/deadbolt
- 36” In-swing rear door w/deadbolt, per plan
- Vinyl clad thermo-pane windows with Low “E”
- 2-Panel white interior doors
- Residential style mortise door hinges (3)
- Stick-on door stops
- Horizontal slide windows
- MDF cabinet doors and face frame
- Cabinet doors & drawers with knobs
- 30” overhead kitchen cabinets
- No shelf above washer/dryer
- Unlined overhead cabinets w/single fixed shelf
- Unlined base cabinets w/no center shelf
- Metal side mount drawer guides
- Wood ply drawer sides
Kitchen
- 18 cu. ft. Whirlpool frost free refrigerator
- 30” Whirlpool free standing electric range
- w/clock, window & timer
- 30” power range hood with light
- 7” double cell stainless steel sink
- Dual handle chrome faucet
- Bank of drawers
- Laminate backsplash
- 18 cu. ft. Whirlpool frost free refrigerator
- 30” Whirlpool free standing electric range
- w/clock, window & timer
- 30” power range hood with light
- 7” double cell stainless steel sink
- Dual handle chrome faucet
- Bank of drawers
- Laminate backsplash
Bathroom
- 60” 3 pc. ABS tub/shower per plan
- Acrylic sink w/dual handle faucets
- Elongated commode
- Exhaust fan
- Un-framed bathroom mirrors
- 36” height lavy cabinet
- Laminate backsplash
- 60” 3 pc. ABS tub/shower
- Acrylic sink w/dual handle faucets
- Elongated commode
- Exhaust fan
- Un-framed bathroom mirrors
- 36” height lavy cabinet
- Laminate backsplash
- 60” 3 pc. ABS tub/shower per plan
- Acrylic sink w/dual handle faucets
- Elongated commode
- Exhaust fan
- Un-framed bathroom mirrors
- 36” height lavy cabinet
- Laminate backsplash
- 60” 3 pc. ABS tub/shower
- Acrylic sink w/dual handle faucets
- Elongated commode
- Exhaust fan
- Un-framed bathroom mirrors
- 36” height lavy cabinet
- Laminate backsplash
About Fleetwood Nampa
Since 1950 Fleetwood has been surprising families with how much home they can afford. Over the years, we have satisfied nearly 1.5 million customers by offering the quality, floor plans, and design options that home buyers expect to find in a custom home. Families from all walks of life invest in Fleetwood manufactured homes and park models because of our reputation for building the finest homes, pricing them affordably, and backing them with outstanding service and warranty protection. As a company, we started out building travel trailers. Then, over 50 years ago, we leveraged this expertise to pave the way for a whole new industry – residential manufactured homes and park models built off-site, in a controlled building environment by skilled, experienced craftsmen. Today we are one of the nation’s largest national manufactured home builders. Our Nampa, ID location’s sole focus is building high quality manufactured homes in Idaho. If you’re looking for manufactured homes in Idaho or any of the surrounding states, start shopping floor plans today!

Future Homes
Manufactured and Modular Homes for Sale in Washington and Oregon
Dealer License #:






