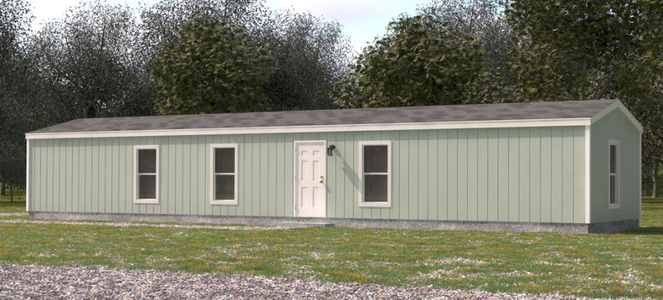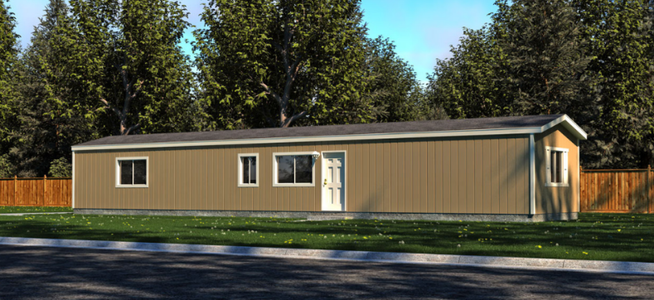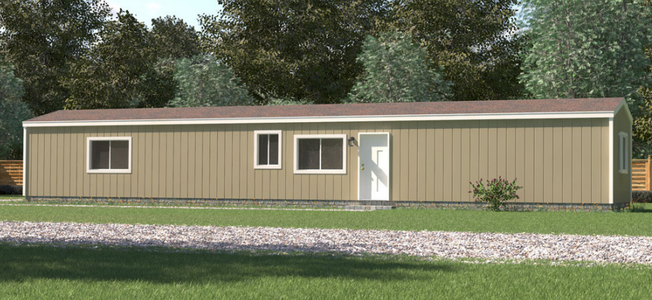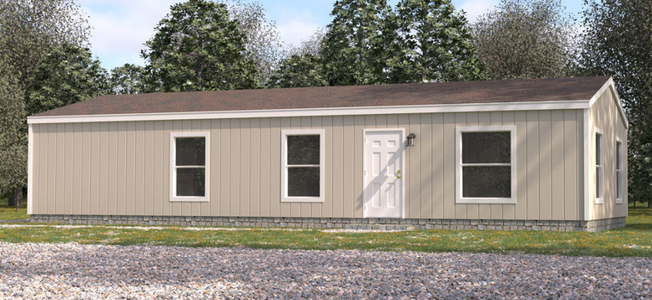The Lux (16723P)
3 Bed
2 Bath
1,080 Sq. Ft.
15' x 72'
Floor Plan
Property map
Enter your address or APN to check if this home fits on your property
Enter your property street address or APN
Exterior & Construction
- 1 Year structural warranty
- (see Homeowner’s Guide for complete details)
- 3:12 Roof pitch
- 30 lb. Roof load
- 8’ flat ceilings
- Energy Star 2.0 compliant and certified
- 2” x 6” Exterior walls 16” O.C.
- 19/32” T&G OSB floor decking
- 16” O.C. floor joists
- Class A fire rated limited lifetime architectural
- shingles
- Removable hitch
- Zone III Thermal Specifications:
- R-40 roof, R-21 walls, R-33 floor
- LP Smart Panel exterior siding
- 4” trim all windows
- “Zero” eaves all sides multi-section
- “Zero” end wall eaves on singlewides
- 1 Year structural warranty
- (see Homeowner’s Guide for complete details)
- 3:12 Roof pitch
- 30 lb. Roof load
- 8’ flat ceilings
- Energy Star 2.0 compliant and certified
- 2” x 6” Exterior walls 16” O.C.
- 19/32” T&G OSB floor decking
- 16” O.C. floor joists
- Class A fire rated limited lifetime architectural
- shingles
- Removable hitch
- Zone III Thermal Specifications:
- R-40 roof, R-21 walls, R-33 floor
- LP Smart Panel exterior siding
- 4” trim all windows
- “Zero” eaves all sides multi-section
- “Zero” end wall eaves on singlewides
Images of homes are solely for illustrative purposes and should not be relied upon. Images may not accurately represent the actual condition of a home as constructed, and may contain options which are not standard on all homes.
The Lux (16723P)
3 bedrooms (sleeps 3-6)
2 full bathrooms
1,080 sq. ft.
15' x 72'
ADU eligible
The Lux (16723P)
3 bedrooms (sleeps 3-6)
2 full bathrooms
1,080 sq. ft.
15' x 72'
ADU eligible
Pure Homes standard features
Construction
- 1 Year structural warranty
- (see Homeowner’s Guide for complete details)
- 3:12 Roof pitch
- 30 lb. Roof load
- 8’ flat ceilings
- Energy Star 2.0 compliant and certified
- 2” x 6” Exterior walls 16” O.C.
- 19/32” T&G OSB floor decking
- 16” O.C. floor joists
- Class A fire rated limited lifetime architectural
- shingles
- Removable hitch
- Zone III Thermal Specifications:
- R-40 roof, R-21 walls, R-33 floor
- 1 Year structural warranty
- (see Homeowner’s Guide for complete details)
- 3:12 Roof pitch
- 30 lb. Roof load
- 8’ flat ceilings
- Energy Star 2.0 compliant and certified
- 2” x 6” Exterior walls 16” O.C.
- 19/32” T&G OSB floor decking
- 16” O.C. floor joists
- Class A fire rated limited lifetime architectural
- shingles
- Removable hitch
- Zone III Thermal Specifications:
- R-40 roof, R-21 walls, R-33 floor
Exterior
- LP Smart Panel exterior siding
- 4” trim all windows
- “Zero” eaves all sides multi-section
- “Zero” end wall eaves on singlewides
- LP Smart Panel exterior siding
- 4” trim all windows
- “Zero” eaves all sides multi-section
- “Zero” end wall eaves on singlewides
Mechanical
- 200 Amp all electric service (gas optional)
- Master water shut-off valve
- Shut-off valve on toilets
- 30 gallon Energy Star rated electric water heater
- Electric furnace
- LED can lights T/O
- GFI patio plug near rear door
- Porch lights at all exterior doors
- 32 watt whole house fan
- Smart technology thermostat
- 200 Amp all electric service (gas optional)
- Master water shut-off valve
- Shut-off valve on toilets
- 30 gallon Energy Star rated electric water heater
- Electric furnace
- LED can lights T/O
- GFI patio plug near rear door
- Porch lights at all exterior doors
- 32 watt whole house fan
- Smart technology thermostat
Interior
- Factory select 10 oz. carpet
- 7/16” – 7# Carpet pad
- (Carpet & pad shipped loose on multi-section)
- Factory select vinyl flooring with baseboard in
- wet areas per plan
- White textured ceilings (orange peel)
- Factory select vinyl/paper covered wall panels T/O
- Wire closet shelves
- White window & door trim
- No entry lino, per plan
- 36” In-swing front door w/deadbolt
- 36” In-swing rear door w/deadbolt, per plan
- Vinyl clad thermo-pane windows with Low “E”
- 2-Panel white interior doors
- Residential style mortise door hinges (3)
- Stick-on door stops
- Horizontal slide windows
- MDF cabinet doors and face frame
- Cabinet doors & drawers with knobs
- 30” overhead kitchen cabinets
- No shelf above washer/dryer
- Unlined overhead cabinets w/single fixed shelf
- Unlined base cabinets w/no center shelf
- Metal side mount drawer guides
- Wood ply drawer sides
- Factory select 10 oz. carpet
- 7/16” – 7# Carpet pad
- (Carpet & pad shipped loose on multi-section)
- Factory select vinyl flooring with baseboard in
- wet areas per plan
- White textured ceilings (orange peel)
- Factory select vinyl/paper covered wall panels T/O
- Wire closet shelves
- White window & door trim
- No entry lino, per plan
- 36” In-swing front door w/deadbolt
- 36” In-swing rear door w/deadbolt, per plan
- Vinyl clad thermo-pane windows with Low “E”
- 2-Panel white interior doors
- Residential style mortise door hinges (3)
- Stick-on door stops
- Horizontal slide windows
- MDF cabinet doors and face frame
- Cabinet doors & drawers with knobs
- 30” overhead kitchen cabinets
- No shelf above washer/dryer
- Unlined overhead cabinets w/single fixed shelf
- Unlined base cabinets w/no center shelf
- Metal side mount drawer guides
- Wood ply drawer sides
Kitchen
- 18 cu. ft. Whirlpool frost free refrigerator
- 30” Whirlpool free standing electric range
- w/clock, window & timer
- 30” power range hood with light
- 7” double cell stainless steel sink
- Dual handle chrome faucet
- Bank of drawers
- Laminate backsplash
- 18 cu. ft. Whirlpool frost free refrigerator
- 30” Whirlpool free standing electric range
- w/clock, window & timer
- 30” power range hood with light
- 7” double cell stainless steel sink
- Dual handle chrome faucet
- Bank of drawers
- Laminate backsplash
Bathroom
- 60” 3 pc. ABS tub/shower per plan
- Acrylic sink w/dual handle faucets
- Elongated commode
- Exhaust fan
- Un-framed bathroom mirrors
- 36” height lavy cabinet
- Laminate backsplash
- 60” 3 pc. ABS tub/shower
- Acrylic sink w/dual handle faucets
- Elongated commode
- Exhaust fan
- Un-framed bathroom mirrors
- 36” height lavy cabinet
- Laminate backsplash
- 60” 3 pc. ABS tub/shower per plan
- Acrylic sink w/dual handle faucets
- Elongated commode
- Exhaust fan
- Un-framed bathroom mirrors
- 36” height lavy cabinet
- Laminate backsplash
- 60” 3 pc. ABS tub/shower
- Acrylic sink w/dual handle faucets
- Elongated commode
- Exhaust fan
- Un-framed bathroom mirrors
- 36” height lavy cabinet
- Laminate backsplash

Future Homes
Manufactured and Modular Homes for Sale in Washington and Oregon
Dealer License #:










