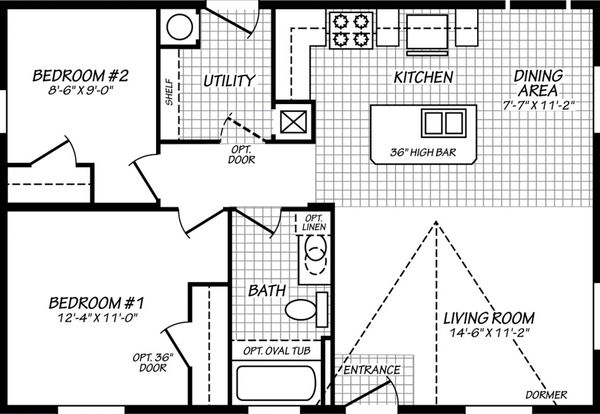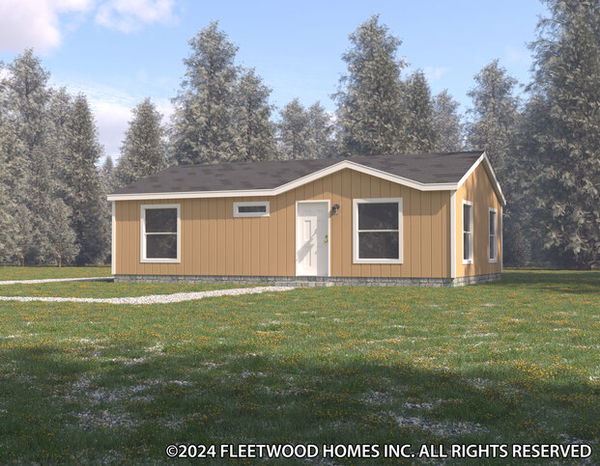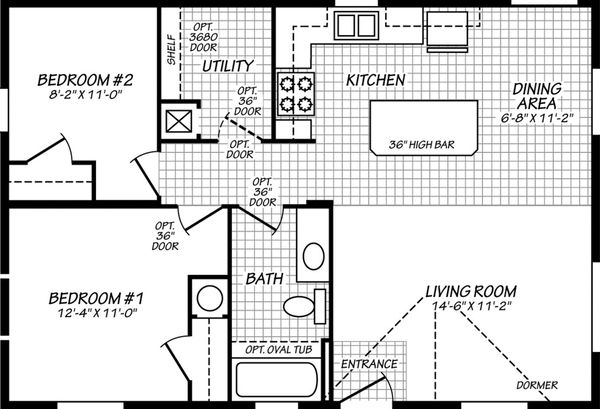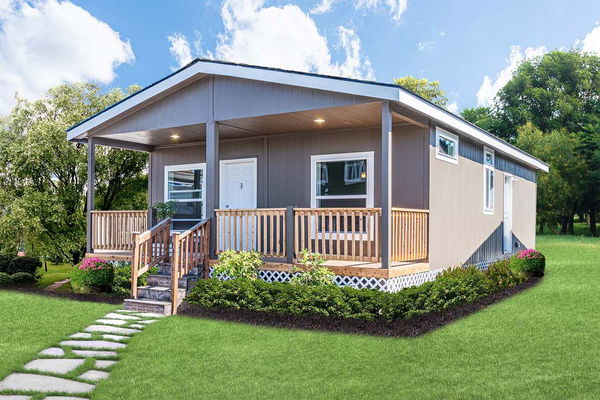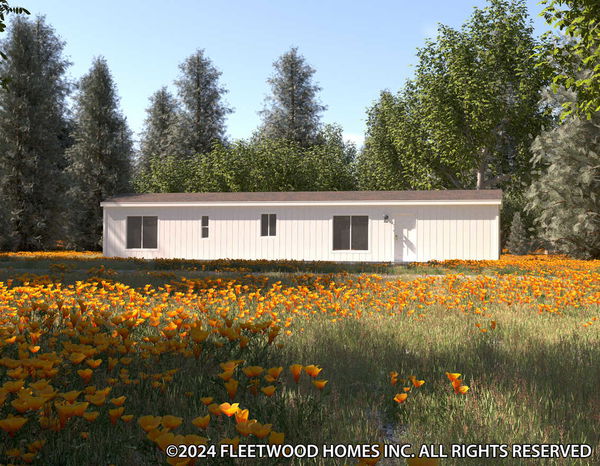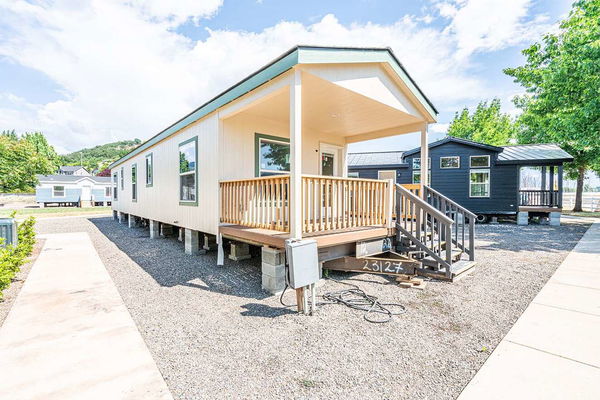Juniper 24382R
2 Bed
1 Bath
886 Sq. Ft.
23' 4" x 38'
Floor Plan
Property map
Enter your address or APN to check if this home fits on your property
Enter your property street address or APN
Exterior & Construction
- Insulation: Ceilings/Walls/Floors: R-40 Ceiling, R-21 Walls, R-33 Floors. Energy Star Standard
- Window Type: Low-E vinyl windows with argon gas
- Floor Joists: 2 x 6 16” O.C.
- Floor Decking: 4’ x 8’ x 19/32” tongue and groove OSB
- Exterior Siding Type: LP SmartSide Panel
- Exterior Window Trim: 4" Trim all sides
- Dormers & Exterior Trim: Dormer is standard - see print for size and location. Specific sizes available only.
- Sidewalls: 2 X 6 at 16" OC / 90” at side walls, vaulted ceiling.
- Shingles: Architectural with Limited Lifetime warranty.
- Standard Roof Load: 30 Pound w/Trusses 24" OC
- Exterior Entry Doors: Front-36" Inswing with deadbolt knocker and peephole, Rear 32” Inswing with deadbolt
- Eaves & Overhang: 12” Sidewalls and end walls. Screens vented.
- Roof Pitch: 4/12
- Set Back Frame (Foundation Ready): Optional
- Insulation: Ceilings/Walls/Floors: R-40 Ceiling, R-21 Walls, R-33 Floors. Energy Star Standard
- Window Type: Low-E vinyl windows with argon gas
- Floor Joists: 2 x 6 16” O.C.
- Floor Decking: 4’ x 8’ x 19/32” tongue and groove OSB
- Exterior Siding Type: LP SmartSide Panel
- Exterior Window Trim: 4" Trim all sides
- Dormers & Exterior Trim: Dormer is standard - see print for size and location. Specific sizes available only.
- Sidewalls: 2 X 6 at 16" OC / 90” at side walls, vaulted ceiling.
- Shingles: Architectural with Limited Lifetime warranty.
- Standard Roof Load: 30 Pound w/Trusses 24" OC
- Exterior Entry Doors: Front-36" Inswing with deadbolt knocker and peephole, Rear 32” Inswing with deadbolt
- Eaves & Overhang: 12” Sidewalls and end walls. Screens vented.
- Roof Pitch: 4/12
- Set Back Frame (Foundation Ready): Optional
Images of homes are solely for illustrative purposes and should not be relied upon. Images may not accurately represent the actual condition of a home as constructed, and may contain options which are not standard on all homes.
Juniper 24382R
2 bedrooms (sleeps 2-4)
1 full bathroom
886 sq. ft.
23' 4" x 38'
ADU eligible
Juniper 24382R
2 bedrooms (sleeps 2-4)
1 full bathroom
886 sq. ft.
23' 4" x 38'
ADU eligible
Juniper standard features
Construction
- Insulation: Ceilings/Walls/Floors: R-40 Ceiling, R-21 Walls, R-33 Floors. Energy Star Standard
- Window Type: Low-E vinyl windows with argon gas
- Floor Joists: 2 x 6 16” O.C.
- Floor Decking: 4’ x 8’ x 19/32” tongue and groove OSB
- Exterior Siding Type: LP SmartSide Panel
- Exterior Window Trim: 4" Trim all sides
- Dormers & Exterior Trim: Dormer is standard - see print for size and location. Specific sizes available only.
- Sidewalls: 2 X 6 at 16" OC / 90” at side walls, vaulted ceiling.
- Shingles: Architectural with Limited Lifetime warranty.
- Standard Roof Load: 30 Pound w/Trusses 24" OC
- Exterior Entry Doors: Front-36" Inswing with deadbolt knocker and peephole, Rear 32” Inswing with deadbolt
- Eaves & Overhang: 12” Sidewalls and end walls. Screens vented.
- Roof Pitch: 4/12
- Set Back Frame (Foundation Ready): Optional
- Insulation: Ceilings/Walls/Floors: R-40 Ceiling, R-21 Walls, R-33 Floors. Energy Star Standard
- Window Type: Low-E vinyl windows with argon gas
- Floor Joists: 2 x 6 16” O.C.
- Floor Decking: 4’ x 8’ x 19/32” tongue and groove OSB
- Exterior Siding Type: LP SmartSide Panel
- Exterior Window Trim: 4" Trim all sides
- Dormers & Exterior Trim: Dormer is standard - see print for size and location. Specific sizes available only.
- Sidewalls: 2 X 6 at 16" OC / 90” at side walls, vaulted ceiling.
- Shingles: Architectural with Limited Lifetime warranty.
- Standard Roof Load: 30 Pound w/Trusses 24" OC
- Exterior Entry Doors: Front-36" Inswing with deadbolt knocker and peephole, Rear 32” Inswing with deadbolt
- Eaves & Overhang: 12” Sidewalls and end walls. Screens vented.
- Roof Pitch: 4/12
- Set Back Frame (Foundation Ready): Optional
Interior
- Window Sills & Trim: White finished sills (not T/T) w/lip molding
- Sheetrock Thickness: 1/2" High Density (ceiling); 1/2" Standard (walls)
- Closet Shelves: Wire shelves location per print.
- Tape & Texture Interior Wall Finish: Standard w/square corners throughout.
- Interior Wall Paint: Matches primary wall paint.
- Ceiling Paint: Creamy
- Interior Ceiling to Wall Transition: Caulked and painted.
- Coffered Ceiling: N/A
- Base Molding: 3-1/4” in lino areas. Optional all other areas.
- Interior Doors: White raised 2 panel.
- Door Trim: 2 ¼” Waterfall
- Door Stops: None
- Door Handles: Round brushed nickel
- Wardrobe Doors: White raised 2 panel
- Cabinet Type: Knotty Alder raised panel doors. Knotty Alder face frame and side panels with hidden hinges. All cabinets all have light maple color lined interiors.
- Kitchen Overhead Cabinets: 30” tall with one adjustable shelf.
- Cabinet Hardware: Brushed nickel knobs on cabinet doors and drawers.
- Range Hood Overhead Cabinet: Standard
- Refer Overhead: Overhead cabinet
- Washer/Dryer Overhead: Optional
- Kitchen Drawers: Three-Drawer bank, drawers over doors optional.
- Cabinet Crown Molding: Yes
- Bathroom Drawer Bank: Standard in master bath, except For 24342R
- Backsplash - Kitchen and Baths: 4” Laminate
- Bar Back Finish: Matches cabinet
- Countertop Self Edge: Laminate
- Bathroom Lavy Cabinet: Full door - no cubbies. Med cabinet optional.
- Carpet & Carpet Pad: Level 1 carpet & 3/8" rebond carpet pad
- Linoleum: Kitchen, baths, entry and utility. Dining room is lino in some plans and carpet in others. Hall and closets vary per print.
- Main Entry Floor Covering: Lino
- Mini Blinds: Optional
- Window Sills & Trim: White finished sills (not T/T) w/lip molding
- Sheetrock Thickness: 1/2" High Density (ceiling); 1/2" Standard (walls)
- Closet Shelves: Wire shelves location per print.
- Tape & Texture Interior Wall Finish: Standard w/square corners throughout.
- Interior Wall Paint: Matches primary wall paint.
- Ceiling Paint: Creamy
- Interior Ceiling to Wall Transition: Caulked and painted.
- Coffered Ceiling: N/A
- Base Molding: 3-1/4” in lino areas. Optional all other areas.
- Interior Doors: White raised 2 panel.
- Door Trim: 2 ¼” Waterfall
- Door Stops: None
- Door Handles: Round brushed nickel
- Wardrobe Doors: White raised 2 panel
- Cabinet Type: Knotty Alder raised panel doors. Knotty Alder face frame and side panels with hidden hinges. All cabinets all have light maple color lined interiors.
- Kitchen Overhead Cabinets: 30” tall with one adjustable shelf.
- Cabinet Hardware: Brushed nickel knobs on cabinet doors and drawers.
- Range Hood Overhead Cabinet: Standard
- Refer Overhead: Overhead cabinet
- Washer/Dryer Overhead: Optional
- Kitchen Drawers: Three-Drawer bank, drawers over doors optional.
- Cabinet Crown Molding: Yes
- Bathroom Drawer Bank: Standard in master bath, except For 24342R
- Backsplash - Kitchen and Baths: 4” Laminate
- Bar Back Finish: Matches cabinet
- Countertop Self Edge: Laminate
- Bathroom Lavy Cabinet: Full door - no cubbies. Med cabinet optional.
- Carpet & Carpet Pad: Level 1 carpet & 3/8" rebond carpet pad
- Linoleum: Kitchen, baths, entry and utility. Dining room is lino in some plans and carpet in others. Hall and closets vary per print.
- Main Entry Floor Covering: Lino
- Mini Blinds: Optional
Mechanical
- Bedroom Lighting: Recessed LED can light
- Dining Room Lighting: Recessed LED can light per print.
- Kitchen Lighting: Recessed LED can lights per print.
- Exterior Lights: Black Coach lights - both front and back doors.
- Bathroom Lighting: Bath 1: recessed LED can lights. Guest: recessed LED can lights. Cosmetic lights are optional.
- Wire & Brace For Ceiling Fan(s): Standard in living room. Optional elsewhere.
- TV/Phone Boxes - Rough In With Raceways - Not Wired: Optional
- Electrical Service Main Panel: 200 AMP
- Master Bath Tub/Shower: 60” Fiberglass tub/shower with shower head.
- Guest Bath Tub/Shower: 60" fiberglass tub/shower
- Bath Sinks & Toilets: China and elongated toilet
- Bath Sink Faucets & Tub/Shower Faucets: Single lever brushed nickel on sinks, tub and/or shower.
- Bathroom Mirrors: 24” x 42” over sinks.
- Towel Bar/Tissue Holders: Standard Both Baths
- Kitchen Sink: 8" deep stainless steel
- Kitchen Faucet:Single Lever with pull-out side sprayer
- Plumb for Washing Machine: Standard
- Wire for Clothes Dryer: Standard
- Shut-Off Valves: Individual standard. Whole House optional.
- Exterior Water Faucet: Optional in pre-determined locations.
- Heating System: Electric forced air furnace and ducts. Standard digital set back thermostat.
- Water Heater: 50 Gallon standard
- Bedroom Lighting: Recessed LED can light
- Dining Room Lighting: Recessed LED can light per print.
- Kitchen Lighting: Recessed LED can lights per print.
- Exterior Lights: Black Coach lights - both front and back doors.
- Bathroom Lighting: Bath 1: recessed LED can lights. Guest: recessed LED can lights. Cosmetic lights are optional.
- Wire & Brace For Ceiling Fan(s): Standard in living room. Optional elsewhere.
- TV/Phone Boxes - Rough In With Raceways - Not Wired: Optional
- Electrical Service Main Panel: 200 AMP
- Master Bath Tub/Shower: 60” Fiberglass tub/shower with shower head.
- Guest Bath Tub/Shower: 60" fiberglass tub/shower
- Bath Sinks & Toilets: China and elongated toilet
- Bath Sink Faucets & Tub/Shower Faucets: Single lever brushed nickel on sinks, tub and/or shower.
- Bathroom Mirrors: 24” x 42” over sinks.
- Towel Bar/Tissue Holders: Standard Both Baths
- Kitchen Sink: 8" deep stainless steel
- Kitchen Faucet:Single Lever with pull-out side sprayer
- Plumb for Washing Machine: Standard
- Wire for Clothes Dryer: Standard
- Shut-Off Valves: Individual standard. Whole House optional.
- Exterior Water Faucet: Optional in pre-determined locations.
- Heating System: Electric forced air furnace and ducts. Standard digital set back thermostat.
- Water Heater: 50 Gallon standard
Other
- Appliances Color: Stainless Steel
- Refrigerator: 18 Cubic Foot Frost Free. Plumb for ice/water optional.
- Range: 30" Electric range with window and clock.
- Dishwasher: Optional
- Microwave: Optional
- Range Hood: 30" Stainless Steel
- Fireplace: Not Applicable
- Appliances Color: Stainless Steel
- Refrigerator: 18 Cubic Foot Frost Free. Plumb for ice/water optional.
- Range: 30" Electric range with window and clock.
- Dishwasher: Optional
- Microwave: Optional
- Range Hood: 30" Stainless Steel
- Fireplace: Not Applicable

Future Homes
Manufactured and Modular Homes for Sale in Washington and Oregon
Dealer License #:



