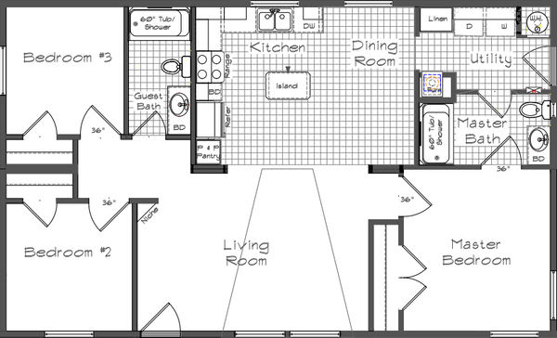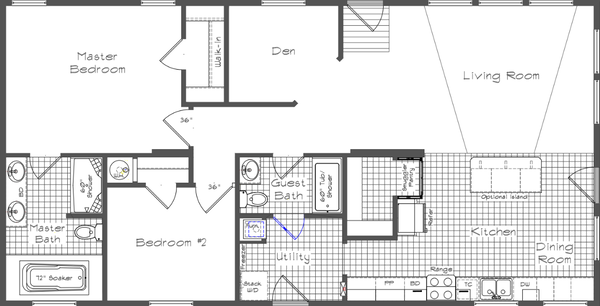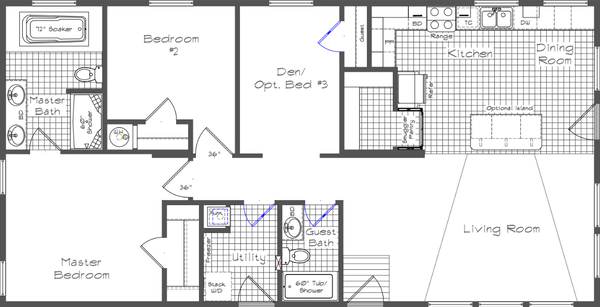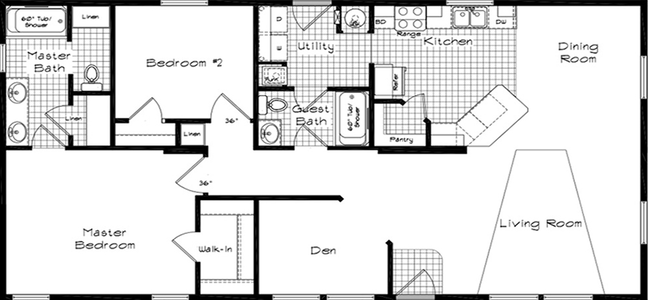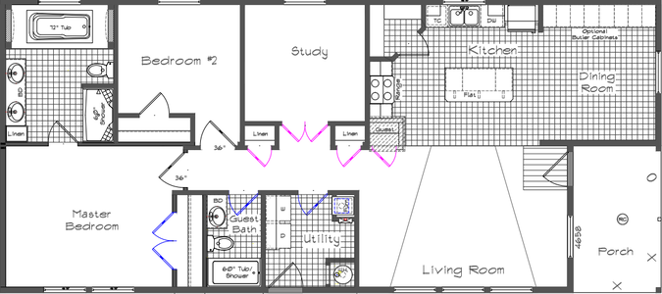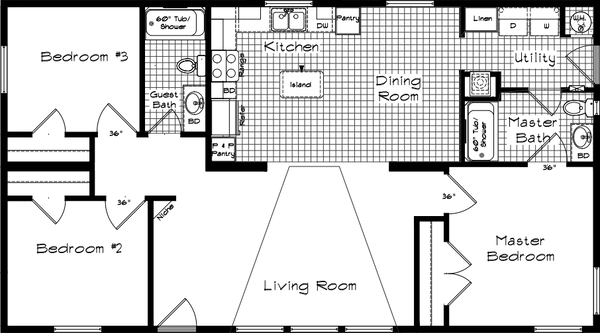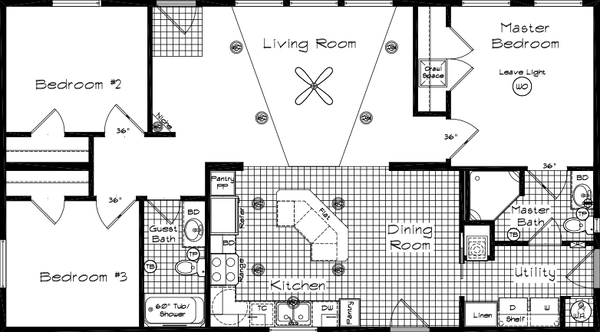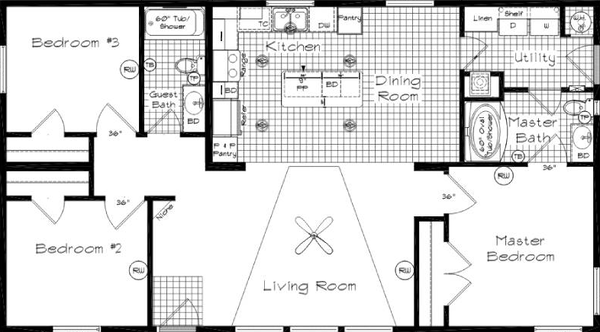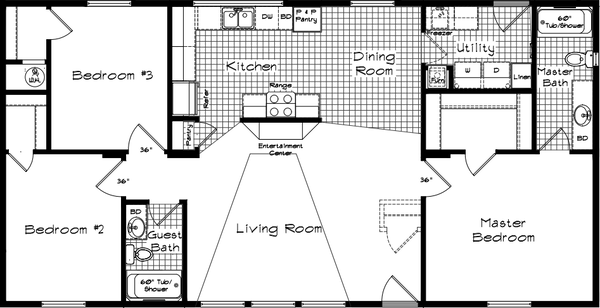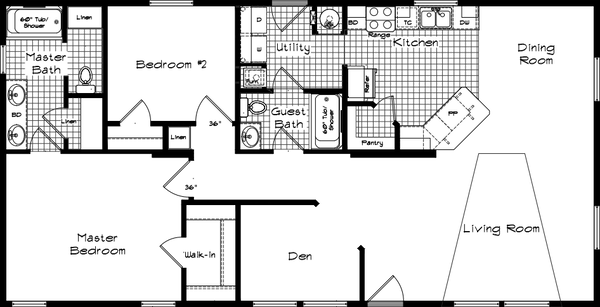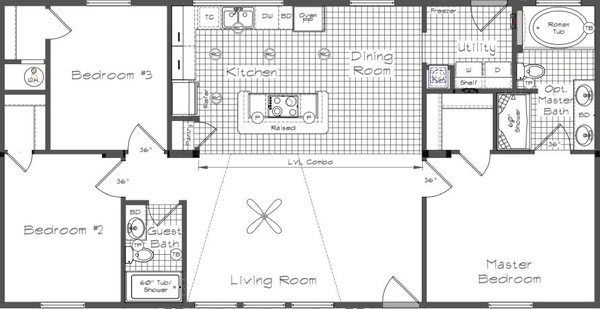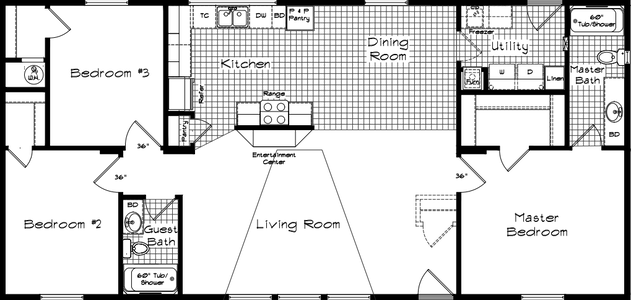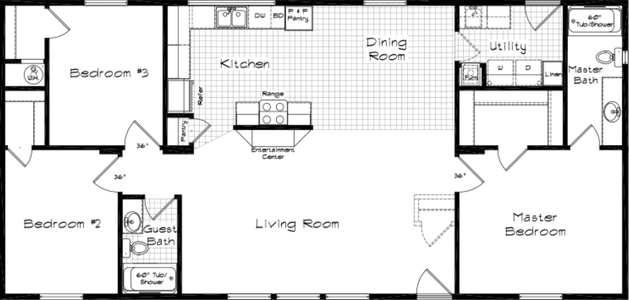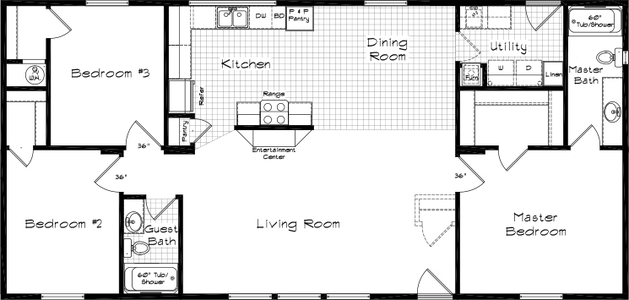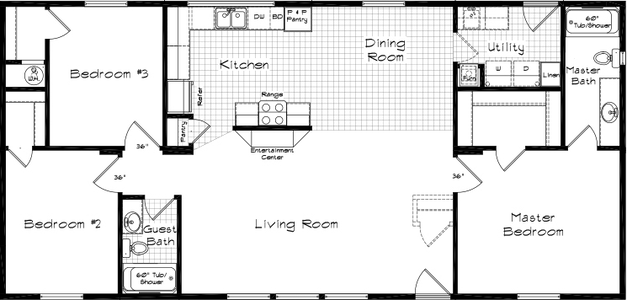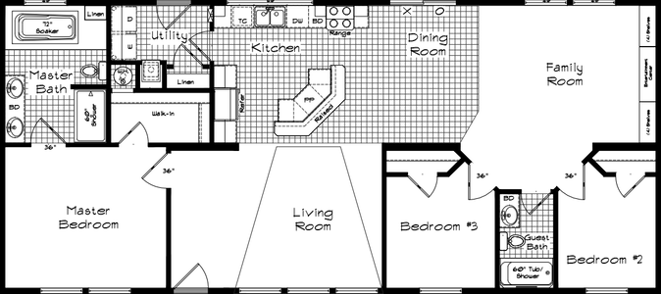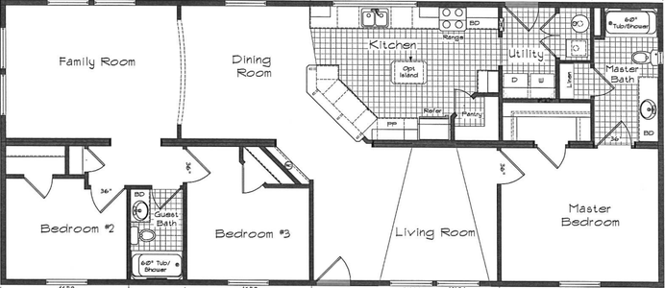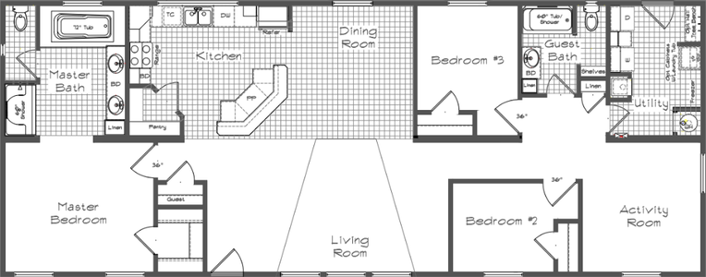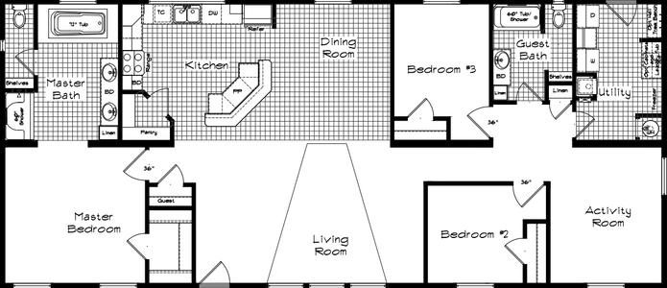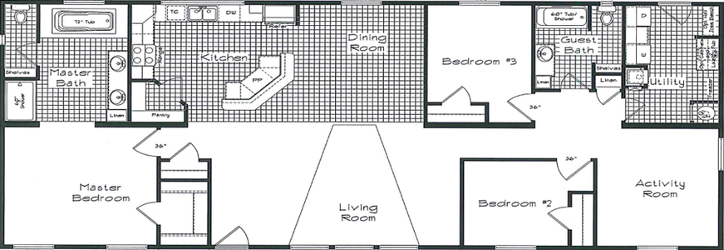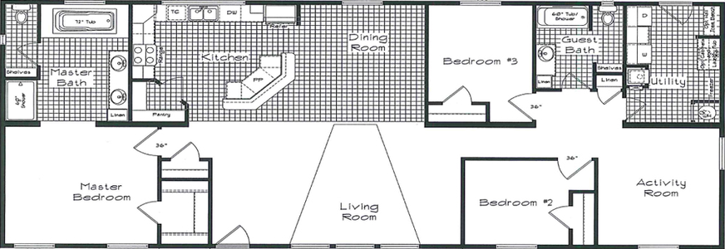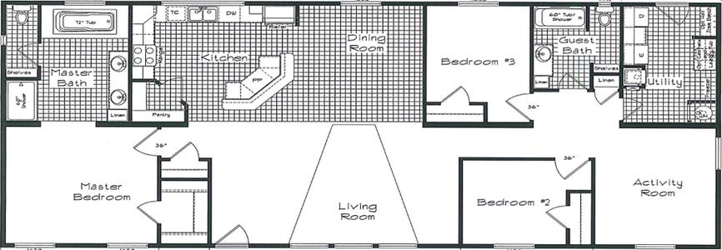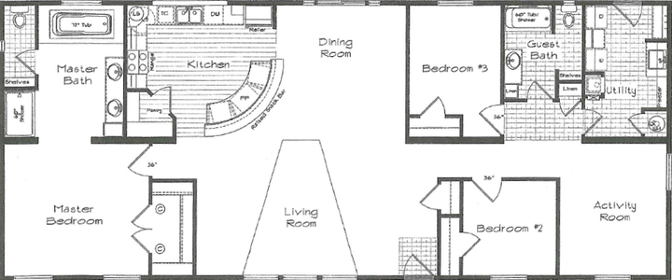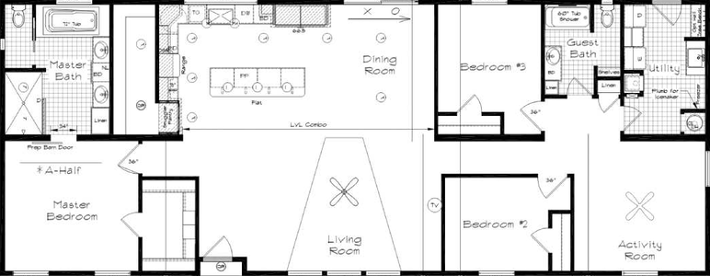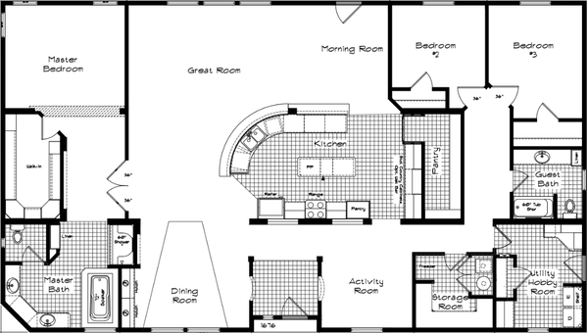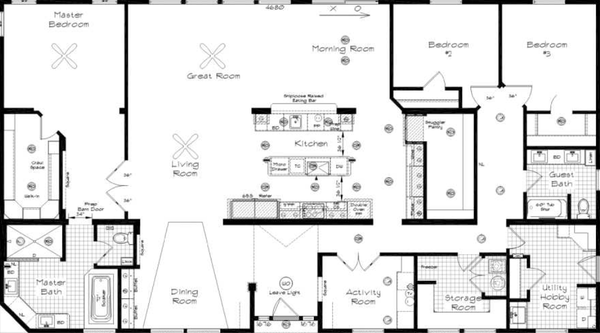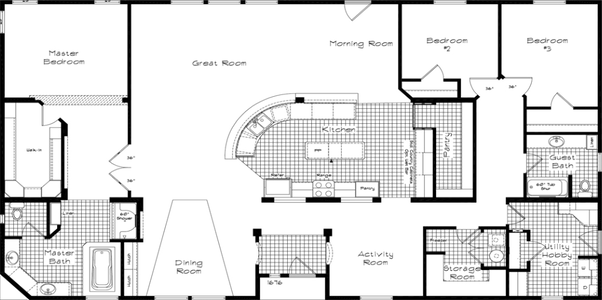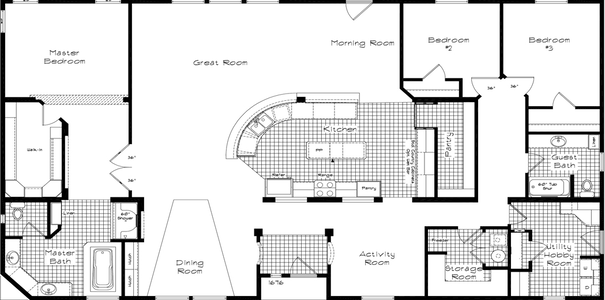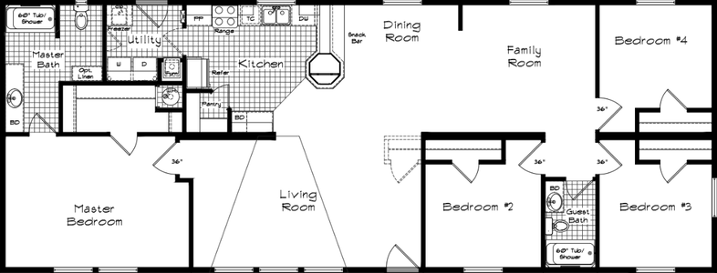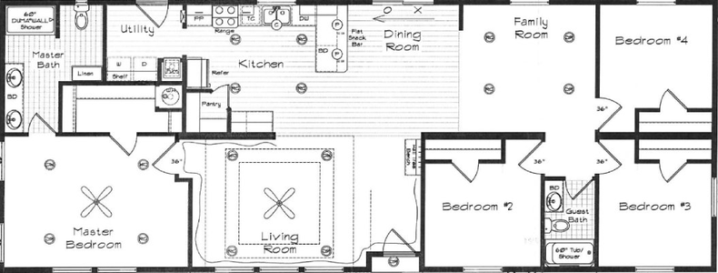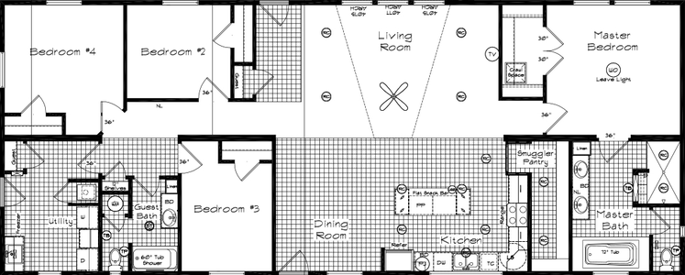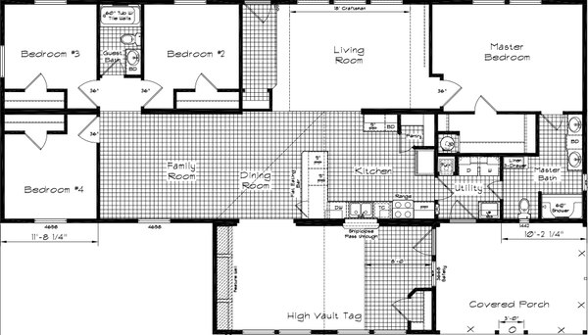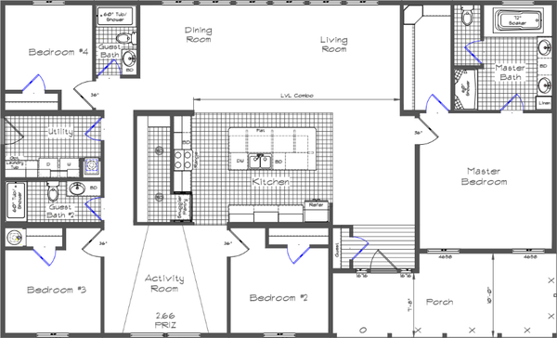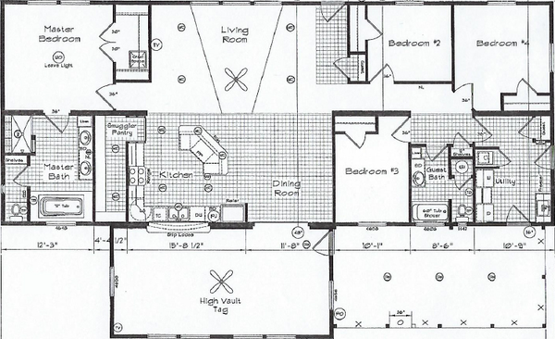Pinehurst series
Available homes
Pinehurst standard features
Design OptionsExterior & Construction
- Foundation Ready
- 90” Sidewall Height with Cathedral Ceilings Throughout
- 2x6 Floor Joists 16” O.C. on 26’8” Wide Homes • 2x6 Exterior Walls 16” O.C.
- 2x4 Interior Walls 24” O.C.
- Double Rim Joists
- Full Length Ridge Beams
- Luan Under Sheetrock on Marriage Line Walls • 30# Roof Load
- 30-year Architectural Fiberglass Shingles
- 4:12 Roof Pitch w/14” Eaves on 26’8” Wide Homes
- 3.31/12 Roof Pitch w/12” Eaves on 29’6” Wide Homes
- 2.66/12 Roof Pitch w/14” Eaves on 40’ Wide Homes
- 16” Overhang Both Ends
- Energy Star R-40 Roof, R-21 Walls & R-33 Floor Insulation
- Electrical Boxes Nailed to Studs
- Prismatic Dormer w/Trap Windows (per model)
- Stacked Stone Accent Under Trap Windows
- 36” White, Almond or Clay Insulated Fiberglass Front & Rear Doors (Rear Door is ½ Lite Window Door)
- White, Almond or Clay Low E, Argon Gas Filled Vinyl Dual Glaze Windows
- Lap Siding Front Door Side, Smart Panel Vertical Siding on the other Three Sides
- Window Trim Around All Windows
- Foundation Ready
- 90” Sidewall Height with Cathedral Ceilings Throughout
- 2x6 Floor Joists 16” O.C. on 26’8” Wide Homes • 2x6 Exterior Walls 16” O.C.
- 2x4 Interior Walls 24” O.C.
- Double Rim Joists
- Full Length Ridge Beams
- Luan Under Sheetrock on Marriage Line Walls • 30# Roof Load
- 30-year Architectural Fiberglass Shingles
- 4:12 Roof Pitch w/14” Eaves on 26’8” Wide Homes
- 3.31/12 Roof Pitch w/12” Eaves on 29’6” Wide Homes
- 2.66/12 Roof Pitch w/14” Eaves on 40’ Wide Homes
- 16” Overhang Both Ends
- Energy Star R-40 Roof, R-21 Walls & R-33 Floor Insulation
- Electrical Boxes Nailed to Studs
- Prismatic Dormer w/Trap Windows (per model)
- Stacked Stone Accent Under Trap Windows
- 36” White, Almond or Clay Insulated Fiberglass Front & Rear Doors (Rear Door is ½ Lite Window Door)
- White, Almond or Clay Low E, Argon Gas Filled Vinyl Dual Glaze Windows
- Lap Siding Front Door Side, Smart Panel Vertical Siding on the other Three Sides
- Window Trim Around All Windows
Images of homes are solely for illustrative purposes and should not be relied upon. Images may not accurately represent the actual condition of a home as constructed, and may contain options which are not standard on all homes.
Pinehurst standard features
Construction
- Foundation Ready
- 90” Sidewall Height with Cathedral Ceilings Throughout
- 2x6 Floor Joists 16” O.C. on 26’8” Wide Homes • 2x6 Exterior Walls 16” O.C.
- 2x4 Interior Walls 24” O.C.
- Double Rim Joists
- Full Length Ridge Beams
- Luan Under Sheetrock on Marriage Line Walls • 30# Roof Load
- 30-year Architectural Fiberglass Shingles
- 4:12 Roof Pitch w/14” Eaves on 26’8” Wide Homes
- 3.31/12 Roof Pitch w/12” Eaves on 29’6” Wide Homes
- 2.66/12 Roof Pitch w/14” Eaves on 40’ Wide Homes
- 16” Overhang Both Ends
- Energy Star R-40 Roof, R-21 Walls & R-33 Floor Insulation
- Electrical Boxes Nailed to Studs
- Prismatic Dormer w/Trap Windows (per model)
- Stacked Stone Accent Under Trap Windows
- Foundation Ready
- 90” Sidewall Height with Cathedral Ceilings Throughout
- 2x6 Floor Joists 16” O.C. on 26’8” Wide Homes • 2x6 Exterior Walls 16” O.C.
- 2x4 Interior Walls 24” O.C.
- Double Rim Joists
- Full Length Ridge Beams
- Luan Under Sheetrock on Marriage Line Walls • 30# Roof Load
- 30-year Architectural Fiberglass Shingles
- 4:12 Roof Pitch w/14” Eaves on 26’8” Wide Homes
- 3.31/12 Roof Pitch w/12” Eaves on 29’6” Wide Homes
- 2.66/12 Roof Pitch w/14” Eaves on 40’ Wide Homes
- 16” Overhang Both Ends
- Energy Star R-40 Roof, R-21 Walls & R-33 Floor Insulation
- Electrical Boxes Nailed to Studs
- Prismatic Dormer w/Trap Windows (per model)
- Stacked Stone Accent Under Trap Windows
Exterior
- 36” White, Almond or Clay Insulated Fiberglass Front & Rear Doors (Rear Door is ½ Lite Window Door)
- White, Almond or Clay Low E, Argon Gas Filled Vinyl Dual Glaze Windows
- Lap Siding Front Door Side, Smart Panel Vertical Siding on the other Three Sides
- Window Trim Around All Windows
- 36” White, Almond or Clay Insulated Fiberglass Front & Rear Doors (Rear Door is ½ Lite Window Door)
- White, Almond or Clay Low E, Argon Gas Filled Vinyl Dual Glaze Windows
- Lap Siding Front Door Side, Smart Panel Vertical Siding on the other Three Sides
- Window Trim Around All Windows
Interior
- Textured Walls & Ceilings w/Radius Corners
- Choices Of Interior Paints- washable eggshell finish
- Textured Window Surrounds with Square Corners
- 2” White Faux Wood Blinds throughout.
- Carpeting in Living Room, Dining Room, Family
- Room, Activity Room, Hall, Bedrooms – Per Plan
- 6# Rebond Carpet Pad
- Upgraded Vinyl Floor Covering in Kitchen, Master Bathroom, Guest Bath & Utility – Per Plan
- Luxury Vinyl Plank Flooring at Entry Foyer
- Glass Light Fixtures w/Switched Bedroom Ceiling Lights
- Dining Room Chandlier
- Recessed Can Lights in Walk-In Closets & Walk-In Pantries
- White 36” 2 Panel Grand Arch Interior Passage Doors in Living & Bedroom Areas-Where Applicable (30” Doors Elsewhere)
- Passage Doors on Wardrobes
- Wood Shelves/Rods In Closets
- 4” Baseboard Molding in Living Areas & Lino Areas
- Textured Walls & Ceilings w/Radius Corners
- Choices Of Interior Paints- washable eggshell finish
- Textured Window Surrounds with Square Corners
- 2” White Faux Wood Blinds throughout.
- Carpeting in Living Room, Dining Room, Family
- Room, Activity Room, Hall, Bedrooms – Per Plan
- 6# Rebond Carpet Pad
- Upgraded Vinyl Floor Covering in Kitchen, Master Bathroom, Guest Bath & Utility – Per Plan
- Luxury Vinyl Plank Flooring at Entry Foyer
- Glass Light Fixtures w/Switched Bedroom Ceiling Lights
- Dining Room Chandlier
- Recessed Can Lights in Walk-In Closets & Walk-In Pantries
- White 36” 2 Panel Grand Arch Interior Passage Doors in Living & Bedroom Areas-Where Applicable (30” Doors Elsewhere)
- Passage Doors on Wardrobes
- Wood Shelves/Rods In Closets
- 4” Baseboard Molding in Living Areas & Lino Areas
Kitchen
- Energy Star® Appliances
- 20’ Frost Free Refrigerator with Icemaker
- 30” Deluxe Electric Range
- Dishwasher
- Wood Cabinet Doors w/Wood Face Frames with Overhead Cabinet Crown Molding & Cap Molding throughout
- Hi-lo Cabinet Design
- Satin Nickel Cabinet Door and Drawer Pulls
- Drawer Over Door Cabinet Construction
- Bank of Drawers
- Cabinet Above Refrigerator
- 31” Overhead Cabinets with Adjustable Shelves
- White Acrylic Sink w/Dual Control Faucet
- Décor Laminate Countertop w/Rounded Edge
- 6” Ceramic Subway Tile Backsplash
- Cap Molding on Bottom of All Overhead Cabinets
- 4 LED Can Lights-1 over sink, three over work points.
- 2 Under Cabinet Lights
- Roll Out Trash Cans
- Self Closing Deluxe Roller Bearing Drawer Guides
- Pot & Pan Drawer
- USB Receptacle in Kitchen
- Energy Star® Appliances
- 20’ Frost Free Refrigerator with Icemaker
- 30” Deluxe Electric Range
- Dishwasher
- Wood Cabinet Doors w/Wood Face Frames with Overhead Cabinet Crown Molding & Cap Molding throughout
- Hi-lo Cabinet Design
- Satin Nickel Cabinet Door and Drawer Pulls
- Drawer Over Door Cabinet Construction
- Bank of Drawers
- Cabinet Above Refrigerator
- 31” Overhead Cabinets with Adjustable Shelves
- White Acrylic Sink w/Dual Control Faucet
- Décor Laminate Countertop w/Rounded Edge
- 6” Ceramic Subway Tile Backsplash
- Cap Molding on Bottom of All Overhead Cabinets
- 4 LED Can Lights-1 over sink, three over work points.
- 2 Under Cabinet Lights
- Roll Out Trash Cans
- Self Closing Deluxe Roller Bearing Drawer Guides
- Pot & Pan Drawer
- USB Receptacle in Kitchen
Mechanical
- All Electric Home w/200 AMP Service (Electric Range, 40 Gallon Electric Water Heater & Electric Furnace)
- Exterior Receptacle Near Rear Door
- Exterior Frost-Free Faucet Near Rear Door
- Certified Heat Ducts with In-Floor Crossovers
- Heat Tape Receptacle at Water Inlet
- Master Whole House Water Shut-Off Valve
- Individual Water Shut-Offs @ Sinks & Toilets
- Dual Control Metal Faucets—Price Pfister
- Toe Kick Registers in Kitchen and Bathrooms
- Conduit From Panel Box for Air Ready/Heat Pump Ready
- All Electric Home w/200 AMP Service (Electric Range, 40 Gallon Electric Water Heater & Electric Furnace)
- Exterior Receptacle Near Rear Door
- Exterior Frost-Free Faucet Near Rear Door
- Certified Heat Ducts with In-Floor Crossovers
- Heat Tape Receptacle at Water Inlet
- Master Whole House Water Shut-Off Valve
- Individual Water Shut-Offs @ Sinks & Toilets
- Dual Control Metal Faucets—Price Pfister
- Toe Kick Registers in Kitchen and Bathrooms
- Conduit From Panel Box for Air Ready/Heat Pump Ready
Bathroom
- 60” 1 Piece Fiberglass Tub/Showers with overflow drains
- China Lavs
- Décor Laminate Countertop & Edge
- Wood Trim on mirrors
- 6” Ceramic Subway Tile Backsplash
- Satin Nickel Towel Bars & Paper Holders
- Bank of Drawers in Master Bath
- 18” Tall Elongated Toilets
- 60” 1 Piece Fiberglass Tub/Showers with overflow drains
- China Lavs
- Décor Laminate Countertop & Edge
- Wood Trim on mirrors
- 6” Ceramic Subway Tile Backsplash
- Satin Nickel Towel Bars & Paper Holders
- Bank of Drawers in Master Bath
- 18” Tall Elongated Toilets
About Kit Homes
At KIT Custom Homebuilders, we build reliable, quality homes with a personal touch that you and your family will be happy and comfortable in for many years to come. We take special care to design our homes with you in mind from start to finish, and we strive to ensure every floor plan we offer gives our customers the flexibility, features, and options they desire without ever sacrificing value. We care about our customers, and we understand that each of them has their own idea of what a perfect home should be — it’s our goal to make that dream a reality, each and every time.

Future Homes
Manufactured and Modular Homes for Sale in Washington and Oregon
Dealer License #:

