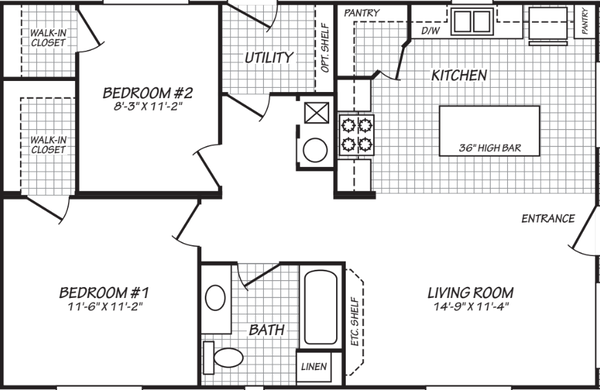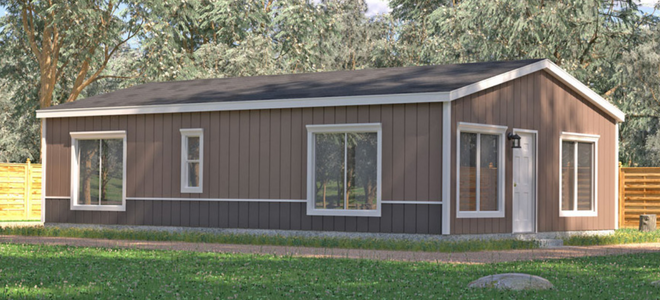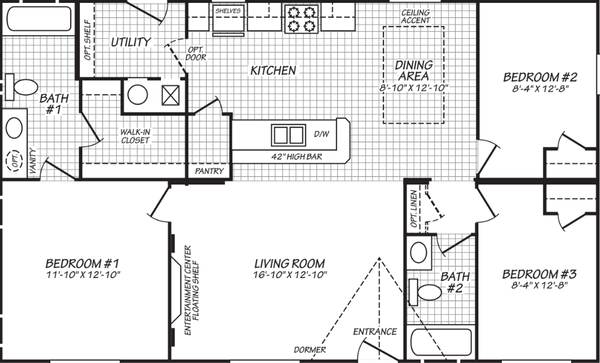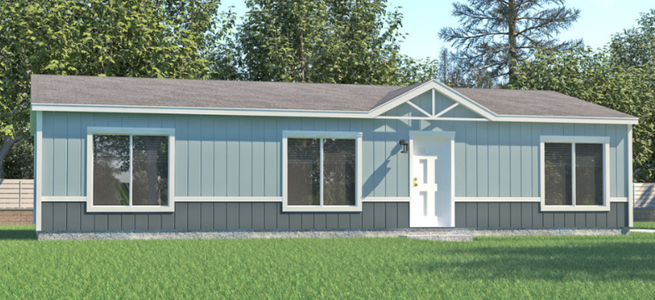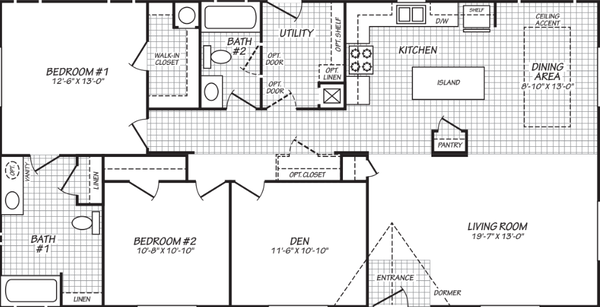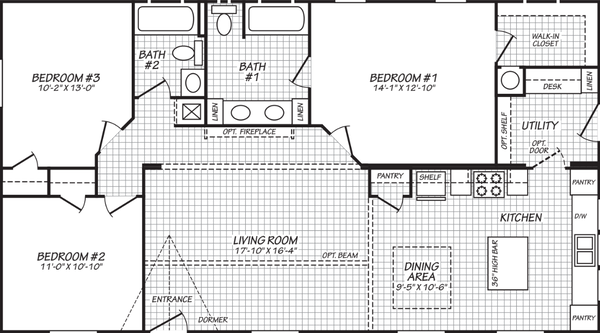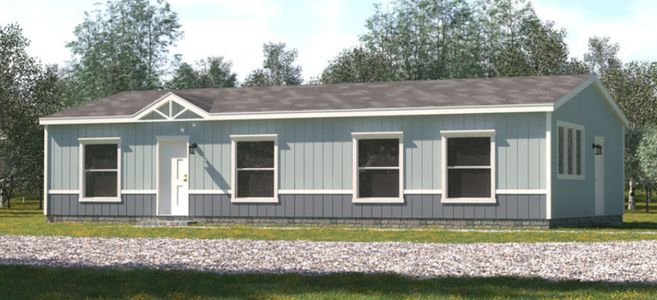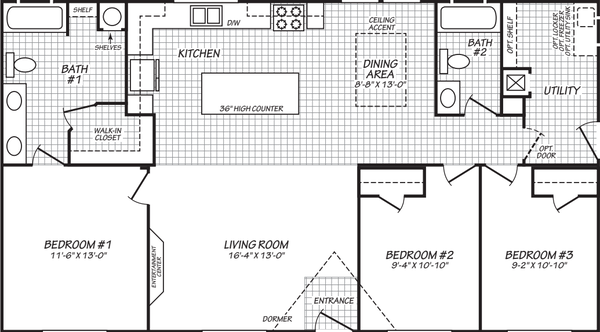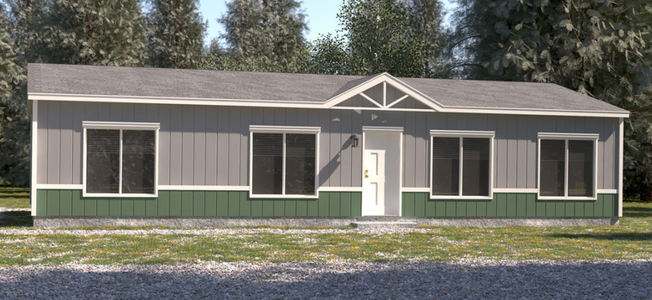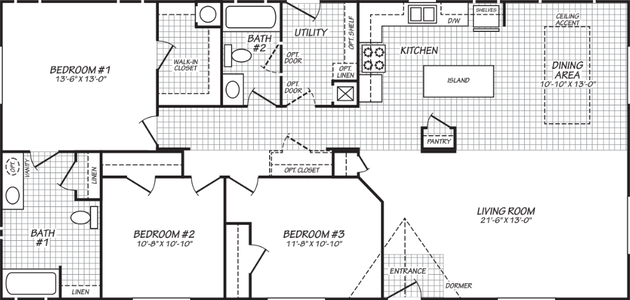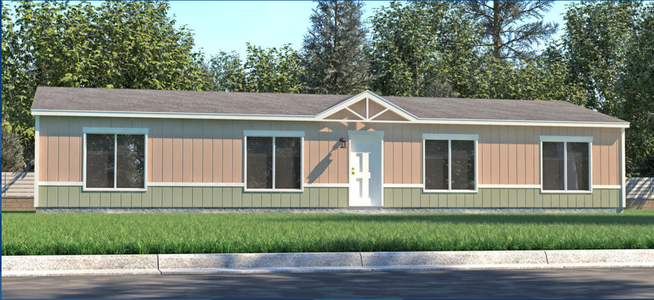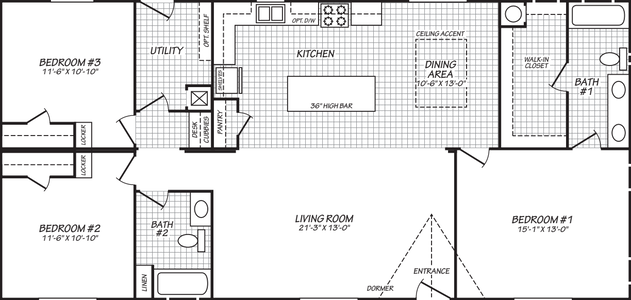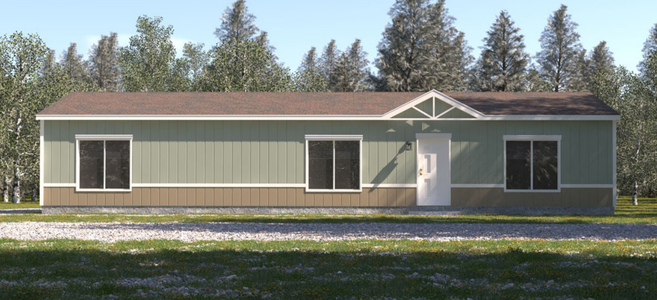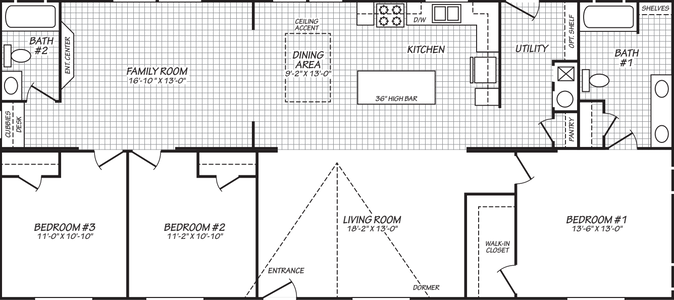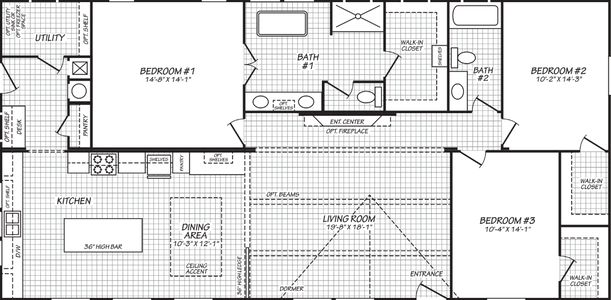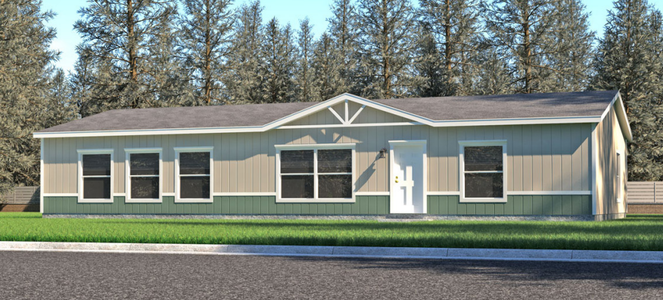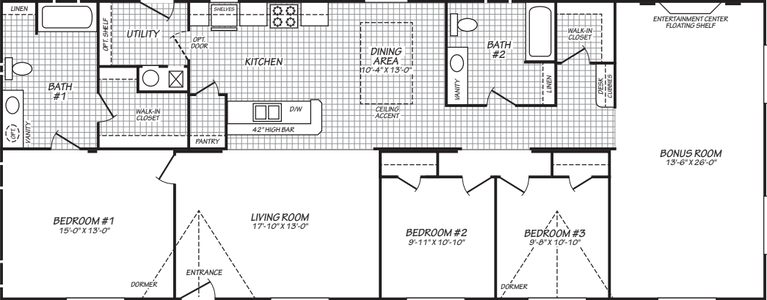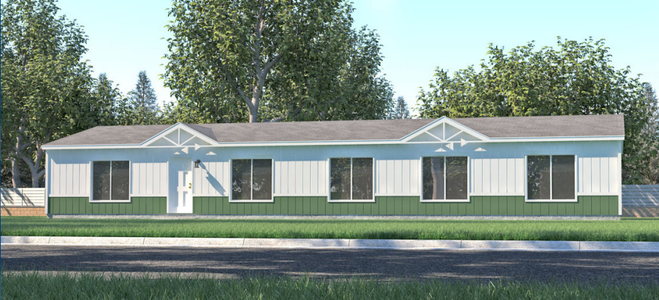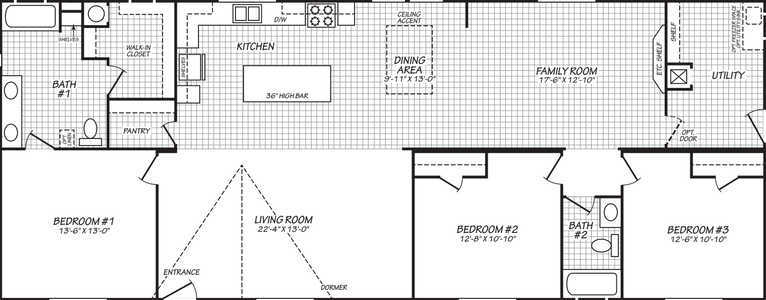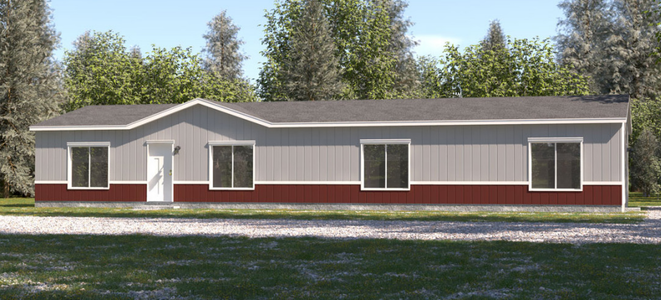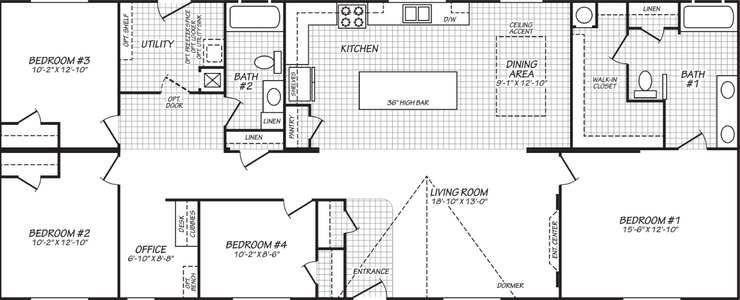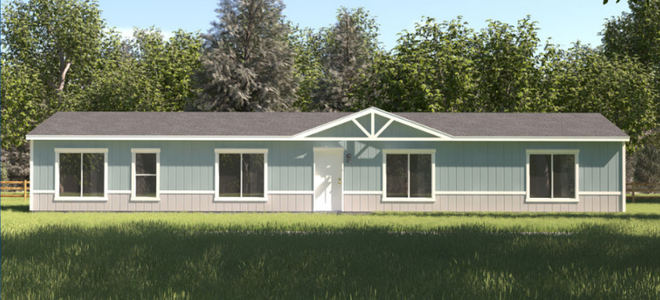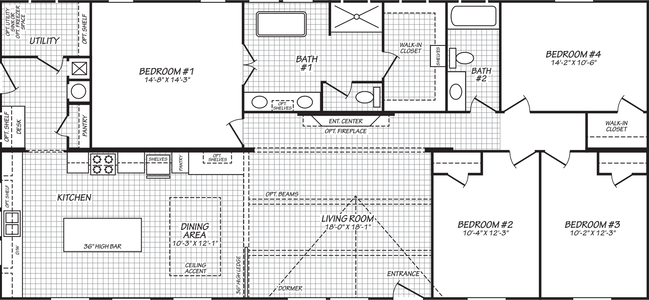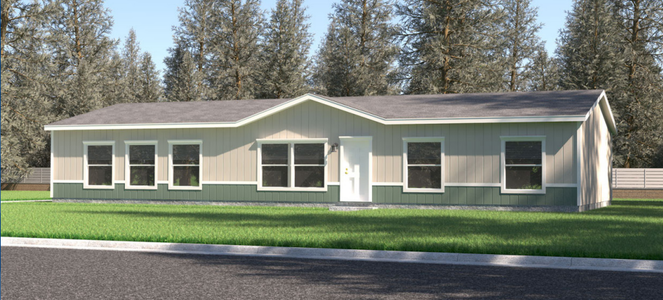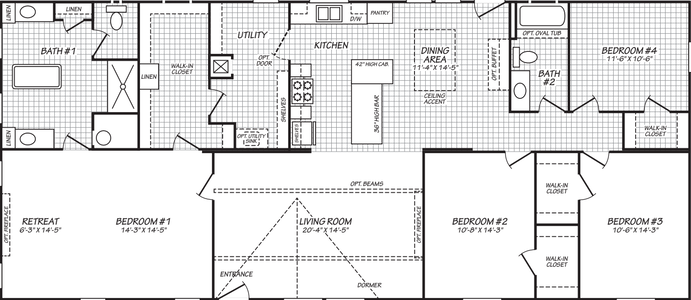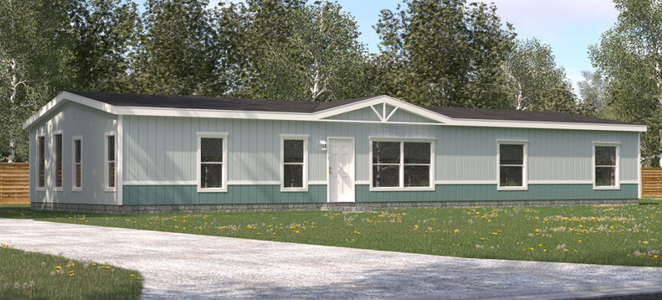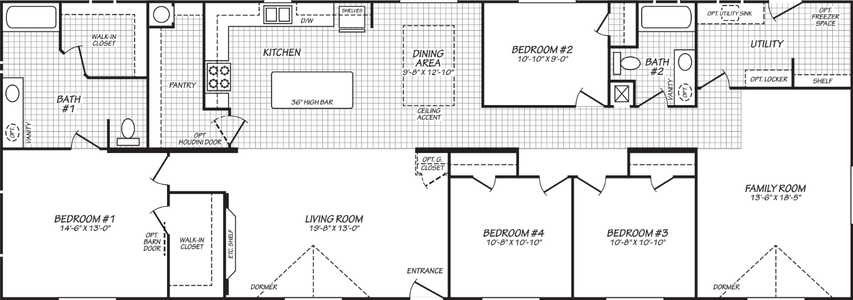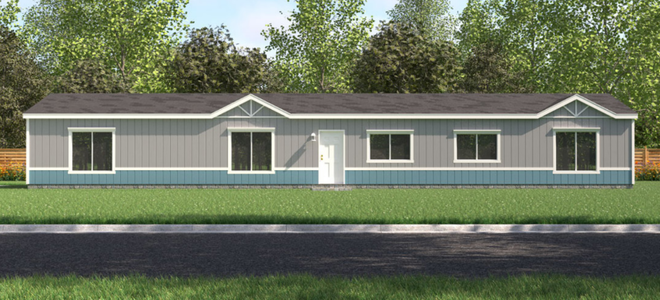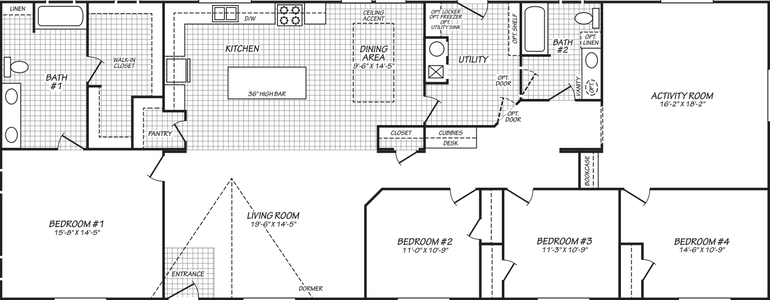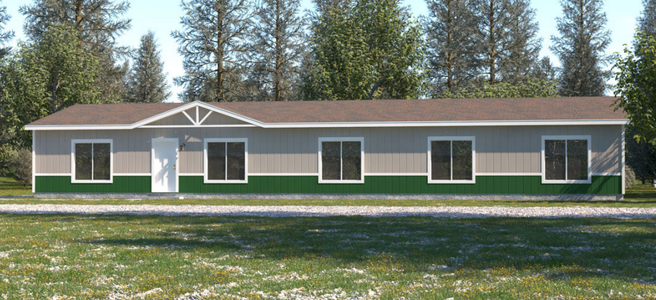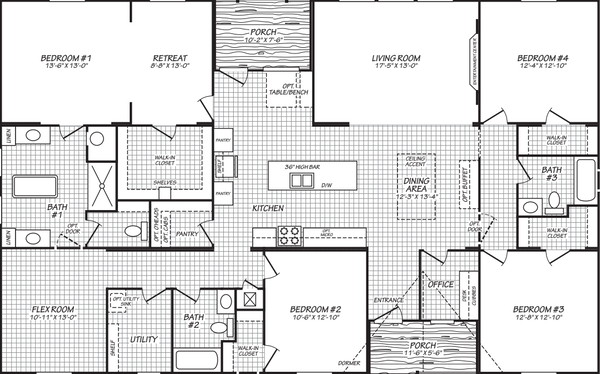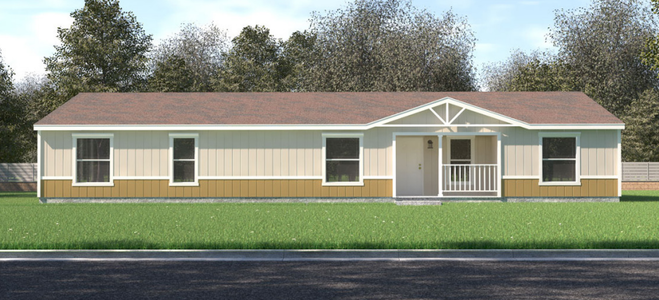Waverly Crest Prestige series
Available homes
Waverly Crest Prestige standard features
Design OptionsExterior & Construction
Images of homes are solely for illustrative purposes and should not be relied upon. Images may not accurately represent the actual condition of a home as constructed, and may contain options which are not standard on all homes.
About Fleetwood Nampa
Since 1950 Fleetwood has been surprising families with how much home they can afford. Over the years, we have satisfied nearly 1.5 million customers by offering the quality, floor plans, and design options that home buyers expect to find in a custom home. Families from all walks of life invest in Fleetwood manufactured homes and park models because of our reputation for building the finest homes, pricing them affordably, and backing them with outstanding service and warranty protection. As a company, we started out building travel trailers. Then, over 50 years ago, we leveraged this expertise to pave the way for a whole new industry – residential manufactured homes and park models built off-site, in a controlled building environment by skilled, experienced craftsmen. Today we are one of the nation’s largest national manufactured home builders. Our Nampa, ID location’s sole focus is building high quality manufactured homes in Idaho. If you’re looking for manufactured homes in Idaho or any of the surrounding states, start shopping floor plans today!

Future Homes
Manufactured and Modular Homes for Sale in Washington and Oregon
Dealer License #:

