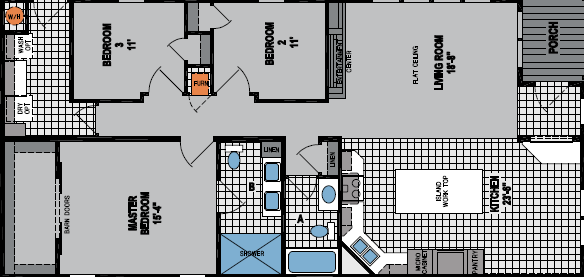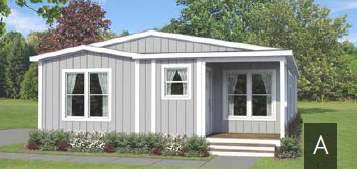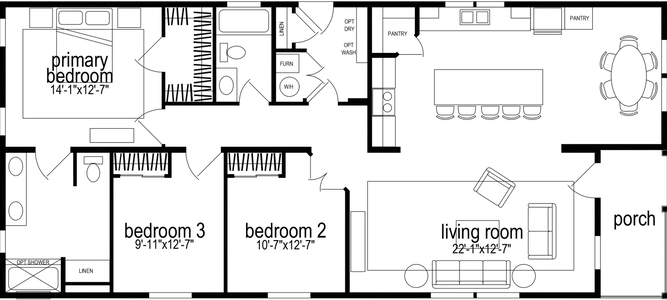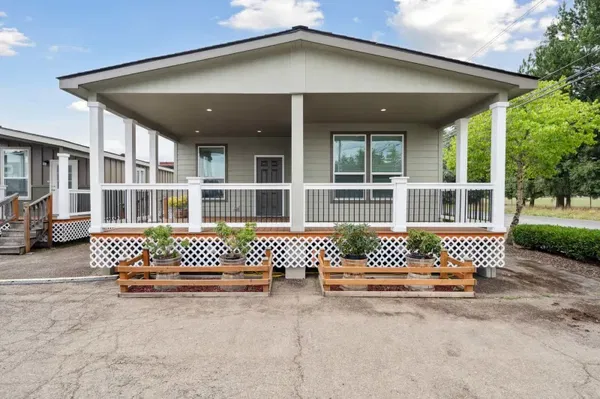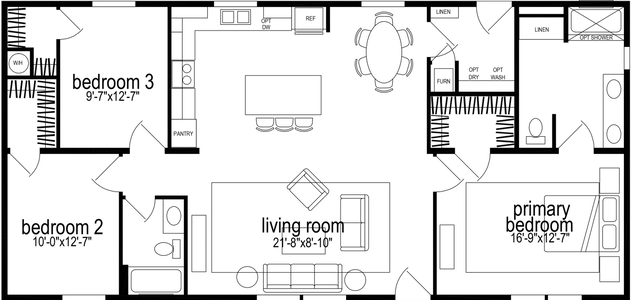Spectra RH7105
3 Bed
2 Bath
1,512 Sq. Ft.
27' x 56'
Floor Plan
Property map
Enter your address or APN to check if this home fits on your property
Enter your property street address or APN
Exterior & Construction
- 2x6 16” O.C. Floor Joists
- Flat Ceiling
- 8’ 2x6 Sidewall
- Nominal 3/12 Roof Pitch
- 2x6 16” O.C. Floor Joists
- Flat Ceiling
- 8’ 2x6 Sidewall
- Nominal 3/12 Roof Pitch
Kitchen
- 8” Stainless Steel Sink
- Satin Nickel Pull-Down Faucet at Kitchen Sink
- Granite Island Countertop
- Crescent Edging in Kitchen
- 42” Kitchen Cabinets
- Adjustable Overhead and Base Shelves in Kitchen Cabinets
- Ceramic Tile Backsplash
- Ceramic Tile Backsplash Behind Range to Under Range Hood
- Soft Close Cabinet Doors and Drawers Guides
- Black Stainless Power Range Hood
- Black Stainless 21 CU. FT. Side-by-Side Whirlpool® Refrigerator
- Black Stainless Whirlpool® Self-Cleaning Electric Range
- Black Stainless Whirlpool® Built-in Microwave
- Black Stainless Whirlpool® Dishwasher
- 8” Stainless Steel Sink
- Satin Nickel Pull-Down Faucet at Kitchen Sink
- Granite Island Countertop
- Crescent Edging in Kitchen
- 42” Kitchen Cabinets
- Adjustable Overhead and Base Shelves in Kitchen Cabinets
- Ceramic Tile Backsplash
- Ceramic Tile Backsplash Behind Range to Under Range Hood
- Soft Close Cabinet Doors and Drawers Guides
- Black Stainless Power Range Hood
- Black Stainless 21 CU. FT. Side-by-Side Whirlpool® Refrigerator
- Black Stainless Whirlpool® Self-Cleaning Electric Range
- Black Stainless Whirlpool® Built-in Microwave
- Black Stainless Whirlpool® Dishwasher
Bathroom
- China Bath Sink in Hall Bath
- Drawer Bank in Master Bath
- Towel Bars & Paper Holders
- Ceramic Backsplash
- Elongated Commodes
- Crescent Countertop Edge
- Dual-Lever Faucet in Hall Bath
- 1-Piece Fiberglass Tub/Shower in Hall Bath
- 4x6 Agile® Shower with Glass Barn Shower Door
- Satin Nickel Rain Showerhead in Master Bath Shower
- Backlit Mirrors in Master Bath
- Rectangle Vessel Bowls in Master Bath
- Vessel Faucets in Master Bath – Satin Nickel
- China Bath Sink in Hall Bath
- Drawer Bank in Master Bath
- Towel Bars & Paper Holders
- Ceramic Backsplash
- Elongated Commodes
- Crescent Countertop Edge
- Dual-Lever Faucet in Hall Bath
- 1-Piece Fiberglass Tub/Shower in Hall Bath
- 4x6 Agile® Shower with Glass Barn Shower Door
- Satin Nickel Rain Showerhead in Master Bath Shower
- Backlit Mirrors in Master Bath
- Rectangle Vessel Bowls in Master Bath
- Vessel Faucets in Master Bath – Satin Nickel
Interior
- 1/2” Full Finished Drywall with Texture
- Nickel Hardware
- Wire Closet Shelving
- T-Panel White Interior Doors
- Mortised Interior Door Hinges
- White Painted Interior Trim Throughout
- Hardwood Craftsman Wainscot with Painted Accent Wall in Dining Room
- Entertainment Center/Electric Fireplace with Stone Accent
- Barn Doors Installed at Master Bedroom Closet
- Carpeting in Bedrooms
- Vinyl Flooring in Kitchen, Bathrooms, and Utility Room (Per Print)
- Vinyl Low-E Windows
- White Mini Blinds Throughout
- Wood Valances in Living Areas and Master Bedroom
- 1/2” Full Finished Drywall with Texture
- Nickel Hardware
- Wire Closet Shelving
- T-Panel White Interior Doors
- Mortised Interior Door Hinges
- White Painted Interior Trim Throughout
- Hardwood Craftsman Wainscot with Painted Accent Wall in Dining Room
- Entertainment Center/Electric Fireplace with Stone Accent
- Barn Doors Installed at Master Bedroom Closet
- Carpeting in Bedrooms
- Vinyl Flooring in Kitchen, Bathrooms, and Utility Room (Per Print)
- Vinyl Low-E Windows
- White Mini Blinds Throughout
- Wood Valances in Living Areas and Master Bedroom
Images of homes are solely for illustrative purposes and should not be relied upon. Images may not accurately represent the actual condition of a home as constructed, and may contain options which are not standard on all homes.
Spectra RH7105
3 bedrooms (sleeps 3-6)
2 full bathrooms
1,512 sq. ft.
27' x 56'
Spectra RH7105
3 bedrooms (sleeps 3-6)
2 full bathrooms
1,512 sq. ft.
27' x 56'
Spectra RH standard features
Construction
- 2x6 16” O.C. Floor Joists
- Flat Ceiling
- 8’ 2x6 Sidewall
- Nominal 3/12 Roof Pitch
- 2x6 16” O.C. Floor Joists
- Flat Ceiling
- 8’ 2x6 Sidewall
- Nominal 3/12 Roof Pitch
Mechanical
- R-19 Wall Insulation
- R-14 Floor Insulation
- R-25 Roof Insulation
- Electric Furnace
- 30-Gallon Electric Water Heater
- PEX Waterlines
- Perimeter Heating with Insulated Duct Board
- Water Shut-off Valves at All Fixtures
- Toe-Kick Registers in Kitchen and Both Baths
- 200 AMP Service
- Nest® Thermostat
- One Standard USB Charger in Kitchen
- Exterior GFI Receptacle
- Standard Plumbing/Wiring for Washer and Dryer
- Drying Rack in Utility
- Metal Furnace Door
- 4” LED Can Lights in Kitchen, Dining Room and Walk-in Closets (Per Print)
- Exterior Coach Light at All Exterior Doors
- R-19 Wall Insulation
- R-14 Floor Insulation
- R-25 Roof Insulation
- Electric Furnace
- 30-Gallon Electric Water Heater
- PEX Waterlines
- Perimeter Heating with Insulated Duct Board
- Water Shut-off Valves at All Fixtures
- Toe-Kick Registers in Kitchen and Both Baths
- 200 AMP Service
- Nest® Thermostat
- One Standard USB Charger in Kitchen
- Exterior GFI Receptacle
- Standard Plumbing/Wiring for Washer and Dryer
- Drying Rack in Utility
- Metal Furnace Door
- 4” LED Can Lights in Kitchen, Dining Room and Walk-in Closets (Per Print)
- Exterior Coach Light at All Exterior Doors
Interior
- 1/2” Full Finished Drywall with Texture
- Nickel Hardware
- Wire Closet Shelving
- T-Panel White Interior Doors
- Mortised Interior Door Hinges
- White Painted Interior Trim Throughout
- Hardwood Craftsman Wainscot with Painted Accent Wall in Dining Room
- Entertainment Center/Electric Fireplace with Stone Accent
- Barn Doors Installed at Master Bedroom Closet
- Carpeting in Bedrooms
- Vinyl Flooring in Kitchen, Bathrooms, and Utility Room (Per Print)
- Vinyl Low-E Windows
- White Mini Blinds Throughout
- Wood Valances in Living Areas and Master Bedroom
- 1/2” Full Finished Drywall with Texture
- Nickel Hardware
- Wire Closet Shelving
- T-Panel White Interior Doors
- Mortised Interior Door Hinges
- White Painted Interior Trim Throughout
- Hardwood Craftsman Wainscot with Painted Accent Wall in Dining Room
- Entertainment Center/Electric Fireplace with Stone Accent
- Barn Doors Installed at Master Bedroom Closet
- Carpeting in Bedrooms
- Vinyl Flooring in Kitchen, Bathrooms, and Utility Room (Per Print)
- Vinyl Low-E Windows
- White Mini Blinds Throughout
- Wood Valances in Living Areas and Master Bedroom
Kitchen
- 8” Stainless Steel Sink
- Satin Nickel Pull-Down Faucet at Kitchen Sink
- Granite Island Countertop
- Crescent Edging in Kitchen
- 42” Kitchen Cabinets
- Adjustable Overhead and Base Shelves in Kitchen Cabinets
- Ceramic Tile Backsplash
- Ceramic Tile Backsplash Behind Range to Under Range Hood
- Soft Close Cabinet Doors and Drawers Guides
- Black Stainless Power Range Hood
- Black Stainless 21 CU. FT. Side-by-Side Whirlpool® Refrigerator
- Black Stainless Whirlpool® Self-Cleaning Electric Range
- Black Stainless Whirlpool® Built-in Microwave
- Black Stainless Whirlpool® Dishwasher
- 8” Stainless Steel Sink
- Satin Nickel Pull-Down Faucet at Kitchen Sink
- Granite Island Countertop
- Crescent Edging in Kitchen
- 42” Kitchen Cabinets
- Adjustable Overhead and Base Shelves in Kitchen Cabinets
- Ceramic Tile Backsplash
- Ceramic Tile Backsplash Behind Range to Under Range Hood
- Soft Close Cabinet Doors and Drawers Guides
- Black Stainless Power Range Hood
- Black Stainless 21 CU. FT. Side-by-Side Whirlpool® Refrigerator
- Black Stainless Whirlpool® Self-Cleaning Electric Range
- Black Stainless Whirlpool® Built-in Microwave
- Black Stainless Whirlpool® Dishwasher
Bathroom
- China Bath Sink in Hall Bath
- Drawer Bank in Master Bath
- Towel Bars & Paper Holders
- Ceramic Backsplash
- Elongated Commodes
- Crescent Countertop Edge
- Dual-Lever Faucet in Hall Bath
- 1-Piece Fiberglass Tub/Shower in Hall Bath
- 4x6 Agile® Shower with Glass Barn Shower Door
- Satin Nickel Rain Showerhead in Master Bath Shower
- Backlit Mirrors in Master Bath
- Rectangle Vessel Bowls in Master Bath
- Vessel Faucets in Master Bath – Satin Nickel
- China Bath Sink in Hall Bath
- Drawer Bank in Master Bath
- Towel Bars & Paper Holders
- Ceramic Backsplash
- Elongated Commodes
- Crescent Countertop Edge
- Dual-Lever Faucet in Hall Bath
- 1-Piece Fiberglass Tub/Shower in Hall Bath
- 4x6 Agile® Shower with Glass Barn Shower Door
- Satin Nickel Rain Showerhead in Master Bath Shower
- Backlit Mirrors in Master Bath
- Rectangle Vessel Bowls in Master Bath
- Vessel Faucets in Master Bath – Satin Nickel

Future Homes
Manufactured and Modular Homes for Sale in Washington and Oregon
Dealer License #:










