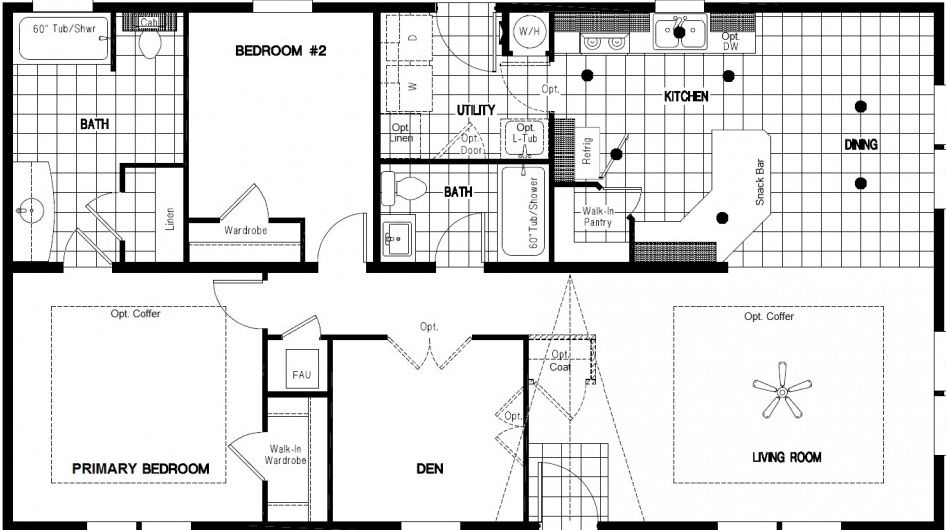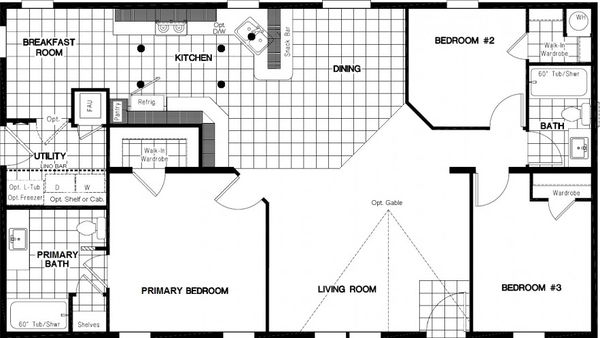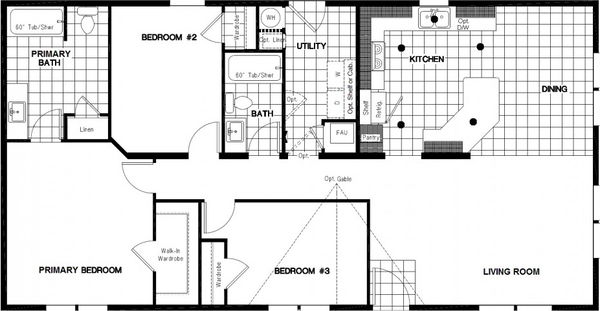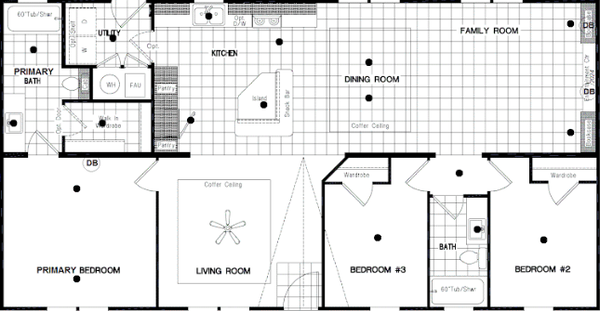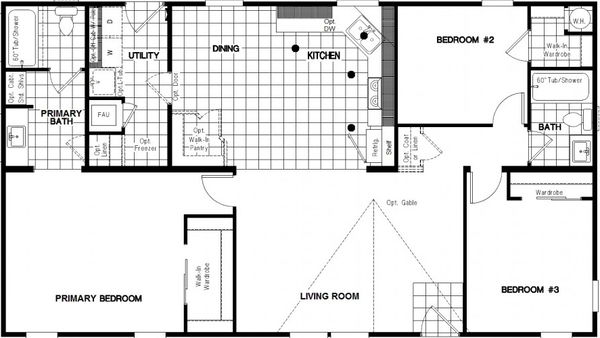The Manzanita
3 Bed
2 Bath
1,296 Sq. Ft.
27' x 48'
Floor Plan
Property map
Enter your address or APN to check if this home fits on your property
Enter your property street address or APN
Exterior & Construction
- 2x6 Floor Joists -16” O.C.
- 2x6 Exterior Walls -16” O.C.
- Foundation Ready
- Architectural Shingles
- 19/32” OSB T&G Floor Decking
- In-Floor Waste Plumbing
- Kiln Dried Framing Lumber
- 108” Sidewall (Flat Ceiling)
- 30# Roof Load
- 3/12 Nominal Pitch (4:12 pitch single wides)
- LP Smart Panel Siding w/5/50 year warranty
- Whole House Wrap
- Gable Over Front Door (Per Model)
- 2”x8” Rough Sawn Fascia
- 36” Front and Rear Doors
- Continuous Eave Soffit Venting
- Ridge Style Roof Venting
- 4” Window Trim
- 14” Eaves (Dble Wide)
- Exterior GFI Receptacle
- 2x6 Floor Joists -16” O.C.
- 2x6 Exterior Walls -16” O.C.
- Foundation Ready
- Architectural Shingles
- 19/32” OSB T&G Floor Decking
- In-Floor Waste Plumbing
- Kiln Dried Framing Lumber
- 108” Sidewall (Flat Ceiling)
- 30# Roof Load
- 3/12 Nominal Pitch (4:12 pitch single wides)
- LP Smart Panel Siding w/5/50 year warranty
- Whole House Wrap
- Gable Over Front Door (Per Model)
- 2”x8” Rough Sawn Fascia
- 36” Front and Rear Doors
- Continuous Eave Soffit Venting
- Ridge Style Roof Venting
- 4” Window Trim
- 14” Eaves (Dble Wide)
- Exterior GFI Receptacle
Walk through this home in person
WASHINGTON
Images of homes are solely for illustrative purposes and should not be relied upon. Images may not accurately represent the actual condition of a home as constructed, and may contain options which are not standard on all homes.
The Manzanita
3 bedrooms (sleeps 3-6)
2 full bathrooms
1,296 sq. ft.
27' x 48'
The Manzanita
3 bedrooms (sleeps 3-6)
2 full bathrooms
1,296 sq. ft.
27' x 48'
Inspiration standard features
Construction
- 2x6 Floor Joists -16” O.C.
- 2x6 Exterior Walls -16” O.C.
- Foundation Ready
- Architectural Shingles
- 19/32” OSB T&G Floor Decking
- In-Floor Waste Plumbing
- Kiln Dried Framing Lumber
- 108” Sidewall (Flat Ceiling)
- 30# Roof Load
- 3/12 Nominal Pitch (4:12 pitch single wides)
- 2x6 Floor Joists -16” O.C.
- 2x6 Exterior Walls -16” O.C.
- Foundation Ready
- Architectural Shingles
- 19/32” OSB T&G Floor Decking
- In-Floor Waste Plumbing
- Kiln Dried Framing Lumber
- 108” Sidewall (Flat Ceiling)
- 30# Roof Load
- 3/12 Nominal Pitch (4:12 pitch single wides)
Exterior
- LP Smart Panel Siding w/5/50 year warranty
- Whole House Wrap
- Gable Over Front Door (Per Model)
- 2”x8” Rough Sawn Fascia
- 36” Front and Rear Doors
- Continuous Eave Soffit Venting
- Ridge Style Roof Venting
- 4” Window Trim
- 14” Eaves (Dble Wide)
- Exterior GFI Receptacle
- LP Smart Panel Siding w/5/50 year warranty
- Whole House Wrap
- Gable Over Front Door (Per Model)
- 2”x8” Rough Sawn Fascia
- 36” Front and Rear Doors
- Continuous Eave Soffit Venting
- Ridge Style Roof Venting
- 4” Window Trim
- 14” Eaves (Dble Wide)
- Exterior GFI Receptacle
Mechanical
- ENERGY STAR Standard
- Dual Pane Low-E/Argon Windows
- 6” Recessed LED lighting T/O
- R-40 Ceiling Insulation, Blown-in
- R-21 Exterior Wall Insulation
- R-33 Floor Insulation
- All Electric Appliances
- 200 Amp Electrical Service
- EcoBee T-Stat
- Forced Air Elect Down Flow Furnace
- 40 Gallon Electric Water Heater
- Plumbed/Wire For Washer and Dryer
- Freezer Receptacle (Per Model)
- Receptacle at Fresh Water Inlet
- Shut-Off Valves at Toilets & Sinks
- Whole House Shut-off Valve
- AC/HP Ready
- Smoke Alarms, Bdrms & Living Areas
- Deadbolts on Front and Rear Doors
- All Copper Wiring
- GFI Receptacle at all Wet Areas
- Porch Lights at each Exterior Entry
- Egress Windows in all Bedrooms
- ENERGY STAR Standard
- Dual Pane Low-E/Argon Windows
- 6” Recessed LED lighting T/O
- R-40 Ceiling Insulation, Blown-in
- R-21 Exterior Wall Insulation
- R-33 Floor Insulation
- All Electric Appliances
- 200 Amp Electrical Service
- EcoBee T-Stat
- Forced Air Elect Down Flow Furnace
- 40 Gallon Electric Water Heater
- Plumbed/Wire For Washer and Dryer
- Freezer Receptacle (Per Model)
- Receptacle at Fresh Water Inlet
- Shut-Off Valves at Toilets & Sinks
- Whole House Shut-off Valve
- AC/HP Ready
- Smoke Alarms, Bdrms & Living Areas
- Deadbolts on Front and Rear Doors
- All Copper Wiring
- GFI Receptacle at all Wet Areas
- Porch Lights at each Exterior Entry
- Egress Windows in all Bedrooms
Interior
- Tape and Texture Drywall Throughout
- Round Sheetrock Corners
- Brocade Style Ceiling Drywall Finish
- Cabinet Upgrade (Dover White or Knotty Alder)
- No-Wax Vinyl Flooring (Kitchen,Utility,Baths)
- 5# Carpet Pad
- New Wave 25oz Carpet
- Entry Lino
- Ceiling Air Returns – Bedrooms
- Ceiling Fan w/Light (Living Rm)
- Baseboard Molding in Vinyl Areas
- Laminated Counter Tops w/Splash
- Ceramic/Glass B-Splash Kit. (Level #8)
- Vented Wardrobe & Linen Shelving
- Nickel Hardware Throughout
- Entertainment Center (Per Model)
- 2-Panel Interior Doors
- Wood Window Interior Wrap
- Ceiling Coffer (2 Per Print) (No S/W)
- USB Port (1) Std
- Crown Molding (Living Area Only)
- Tape and Texture Drywall Throughout
- Round Sheetrock Corners
- Brocade Style Ceiling Drywall Finish
- Cabinet Upgrade (Dover White or Knotty Alder)
- No-Wax Vinyl Flooring (Kitchen,Utility,Baths)
- 5# Carpet Pad
- New Wave 25oz Carpet
- Entry Lino
- Ceiling Air Returns – Bedrooms
- Ceiling Fan w/Light (Living Rm)
- Baseboard Molding in Vinyl Areas
- Laminated Counter Tops w/Splash
- Ceramic/Glass B-Splash Kit. (Level #8)
- Vented Wardrobe & Linen Shelving
- Nickel Hardware Throughout
- Entertainment Center (Per Model)
- 2-Panel Interior Doors
- Wood Window Interior Wrap
- Ceiling Coffer (2 Per Print) (No S/W)
- USB Port (1) Std
- Crown Molding (Living Area Only)
Kitchen
- SAMSUNG Refer Stainless Steel 18 c/f (w/icemaker)
- SAMSUNG Range Stainless Steel (Glass Top Range)
- Range Hood 30” Stainless Steel
- Kitchen Sink 8” Stainless Steel
- Single Lever Faucet with Sprayer
- Fire Extinguisher Under Sink
- SAMSUNG Refer Stainless Steel 18 c/f (w/icemaker)
- SAMSUNG Range Stainless Steel (Glass Top Range)
- Range Hood 30” Stainless Steel
- Kitchen Sink 8” Stainless Steel
- Single Lever Faucet with Sprayer
- Fire Extinguisher Under Sink
Bathroom
- 60” Fiberglass Tub/Shower in Bathroom
- Adjustable Shower Heads
- China Lavy Sinks T/O (per model)
- Lavy Cabinet Height 34”
- Exhaust Fan w/ Light in each Bath
- Wood Trimmed Mirrors
- Comfort Height Elongated Toilets
- Lavy Cabinet Height 36”
- Gun Slot Window Over T/S (Per Model)
- 60” Fiberglass Tub/Shower in Bathroom
- Adjustable Shower Heads
- China Lavy Sinks T/O (per model)
- Lavy Cabinet Height 34”
- Exhaust Fan w/ Light in each Bath
- Wood Trimmed Mirrors
- Comfort Height Elongated Toilets
- Lavy Cabinet Height 36”
- Gun Slot Window Over T/S (Per Model)

Future Homes
Manufactured and Modular Homes for Sale in Washington and Oregon
Dealer License #:
