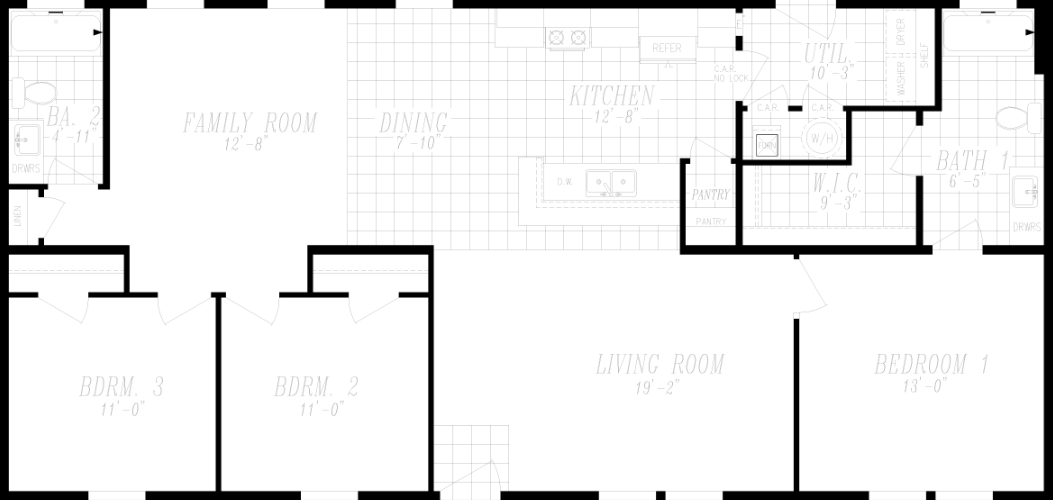Floor Plan
Floor Plan Orientation
Exterior
Siding Options
Exterior Paint Colors
Exterior Trim Paint Colors
Roof
Shingles
Kitchen
Hardwood Cabinets
Cabinet Hardware
Countertops
Laminate Countertop
Backsplash
Save and share your design
Flooring
Kitchen + Bathroom Flooring Options
Linoleum
Living Room/Bedroom Flooring Flooring Options
New Wave Carpet
Bathroom 1
Bathroom 1 Type
Bathroom 2
Bathroom 2 Type
Appliances
The appliance options shown might not reflect the final product requested or received
Range
Smooth top
Self Cleaning
Refrigerator
27.4 cu ft. side by side refrigerator with ice and water
Dishwasher & Disposal
Interior
Interior Paint Color
Your home
Columbia River Multi-Section 2033
3 Bed | 2 Bath | 1,493 Sq. Ft. | 26' 8" x 56'
Floor Plan
Standard Orientation
Exterior
LP SmartSide Panel Siding
Cornwall Slate Exterior Paint Color
Attitude Gray Exterior Trim Paint Color
Shingles
Charcoal Shingles
Kitchen
Studio Beige Hardwood Cabinet
Brushed Nickel Round Knob Cabinet Hardware
Laminate Countertops
Arenite Cream Laminate Countertop
Ceramic Backsplash
Glossy Modern White 3x6" Ceramic Backsplash
Flooring
Linoleum Flooring
Aged European Oak Linoleum
New Wave Carpet
Camelback Carpet Color
Bathroom 1
Bathroom 1 Tub
Bathroom 2
Bathroom 2 Tub
Appliances
Standard Stainless Steel Electric Range
Standard Stainless Steel Refrigerator
Interior
Greek Villa Interior Paint Color
Price estimate
Create an account to receive a price estimate from our team.
Disclaimer
Prices, dimensions, and features may vary and are subject to change. Photos are for illustrative purposes only.
Columbia River Multi-Section 2033
Create an account to receive a price estimate from our team.
