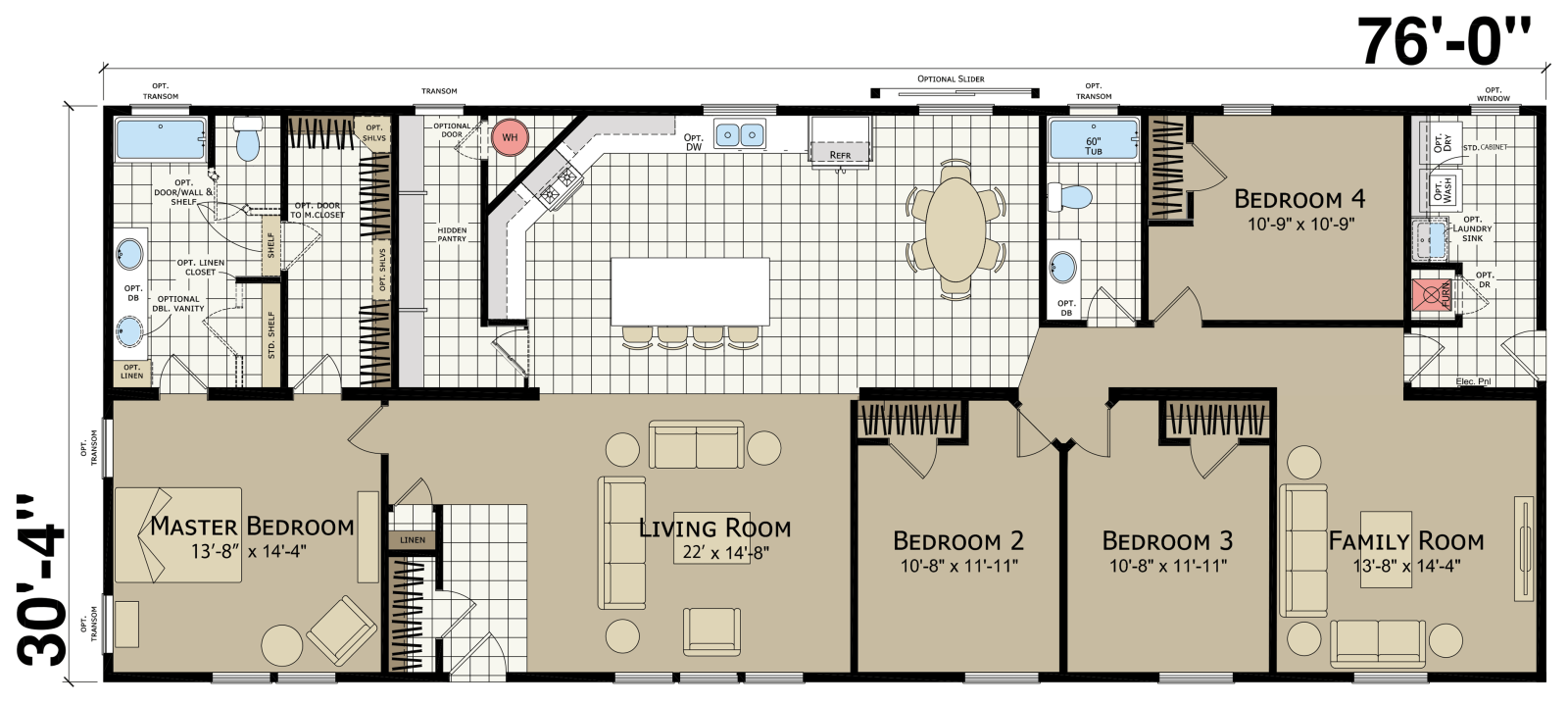Floor Plan
Orientation
Kitchen
Primary Bath
Family Room/Den
Living Room
Exterior (Generic)
Exterior Siding Material
Exterior Paint Colors
Roofing Material
Shingles
Architectural Style
Kitchen
Cabinet Material
Shaker Style Hardwood Cabinet Doors
Countertops Material
Laminate Countertops
Access all home design options
Bathroom
Choose your tub
Choose your Bath Tub Material
Flooring
Flooring Material
Vinyl Flooring
Carpet
Save and share your design
Advanced Details
Interface
Your home
Hidden Valley HV6764M
4 Bed | 2 Bath | 2,305 Sq. Ft. | 30' 4" x 76'
Floor Plan
Standard Orientation
Kitchen - Standard
Primary Bath - Standard
Family Room/Den - Standard
Living Room - Standard
Exterior (Generic)
Standard LP Siding
Admiralty Exterior Paint Color
Shingles Roof
Weathered Wood Shingles
Kitchen
Shaker Style Hardwood Cabinet Doors
Creston Oak Shaker Style Hardwood Cabinet Doors
Laminate
Beachwalk Laminate Countertops
4” Gloss Tile
Gray 4” Gloss Tile
Stainless Double Drop In Kitchen Sink
Bathroom
Standard Tub/Shower
Fiberglass Bathtub Material
Flooring
Vinyl Flooring
Nordic White Vinyl Flooring
Shake It Up Carpet
Accent Carpet Color
Advanced Details
Standard Interface
Price estimate
Create an account to receive a price estimate from our team.
Disclaimer
Prices, dimensions, and features may vary and are subject to change. Photos are for illustrative purposes only.
Hidden Valley HV6764M
Create an account to receive a price estimate from our team.
